Open Houses
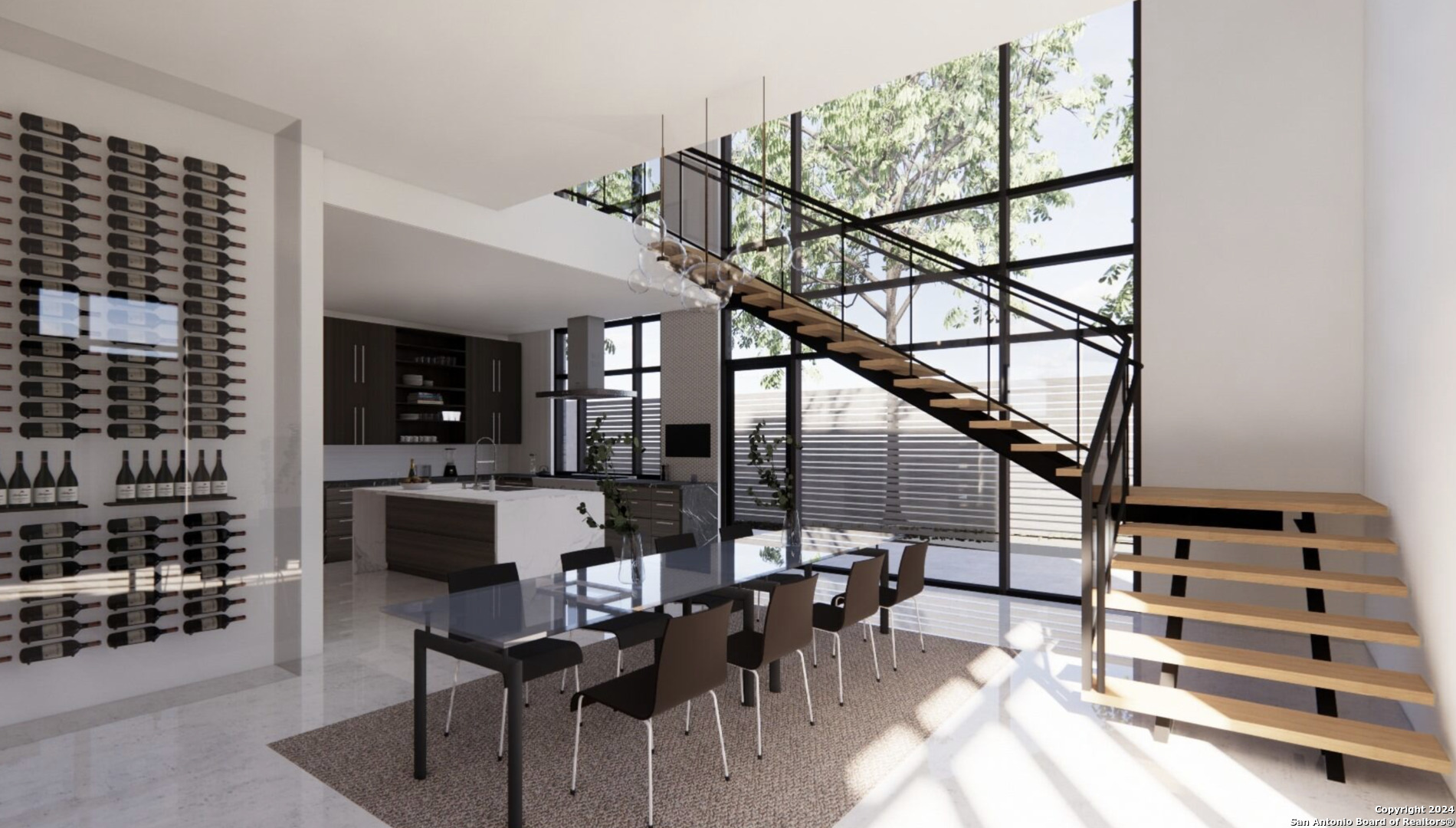 $3,375,000
Active
$3,375,000
Active
235 Escondida Way San Antonio, Texas
3 Beds 5 Baths 4,733 SqFt 0.185 Acres
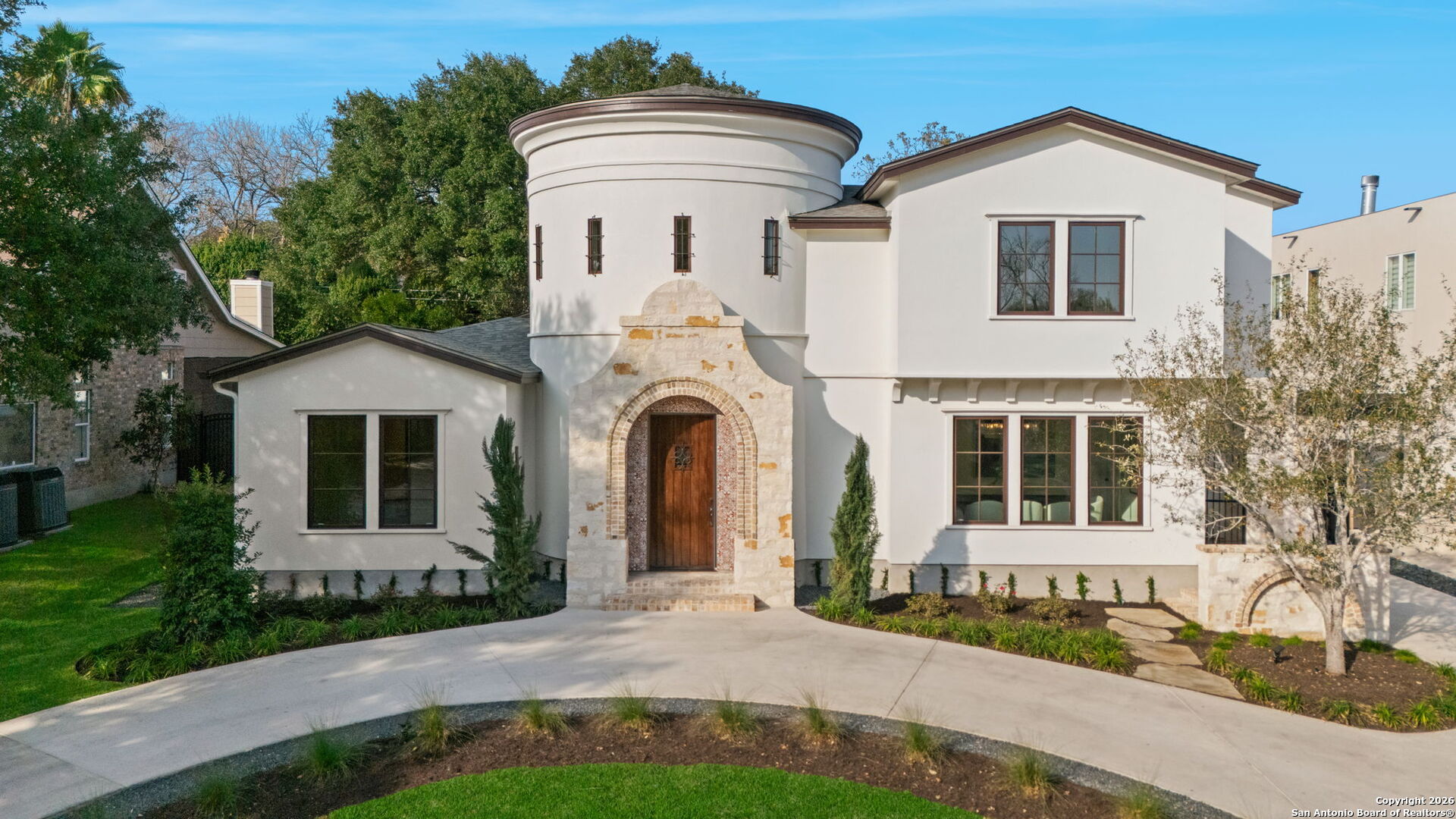 $2,495,000
Price Change
$2,495,000
Price Change
817 Garraty Terrell Hills, Texas
4 Beds 5 Baths 4,500 SqFt 0.253 Acres
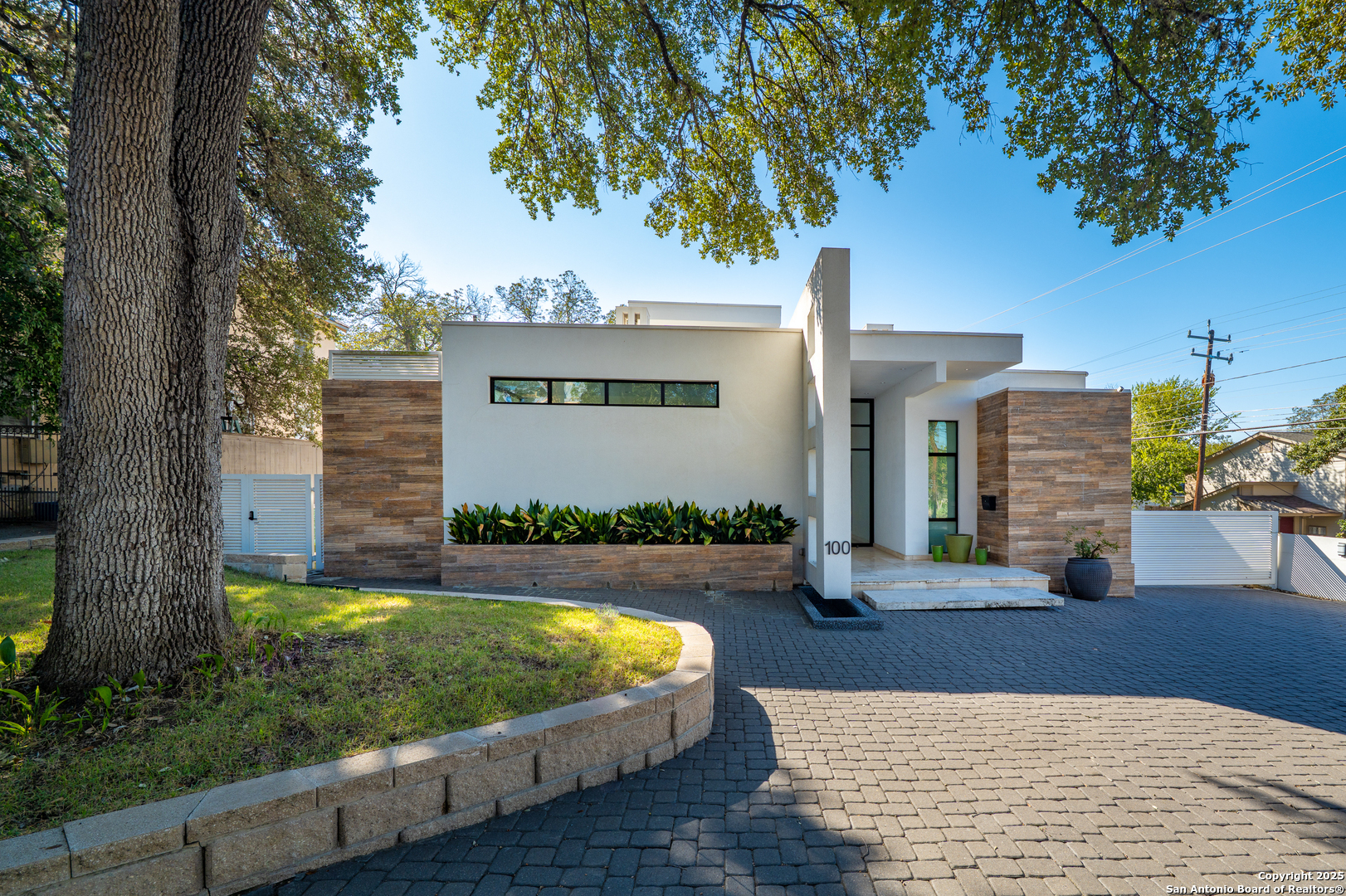 $2,249,900
Price Change
$2,249,900
Price Change
100 Canterbury Hill Terrell Hills, Texas
5 Beds 6 Baths 4,111 SqFt 0.288 Acres
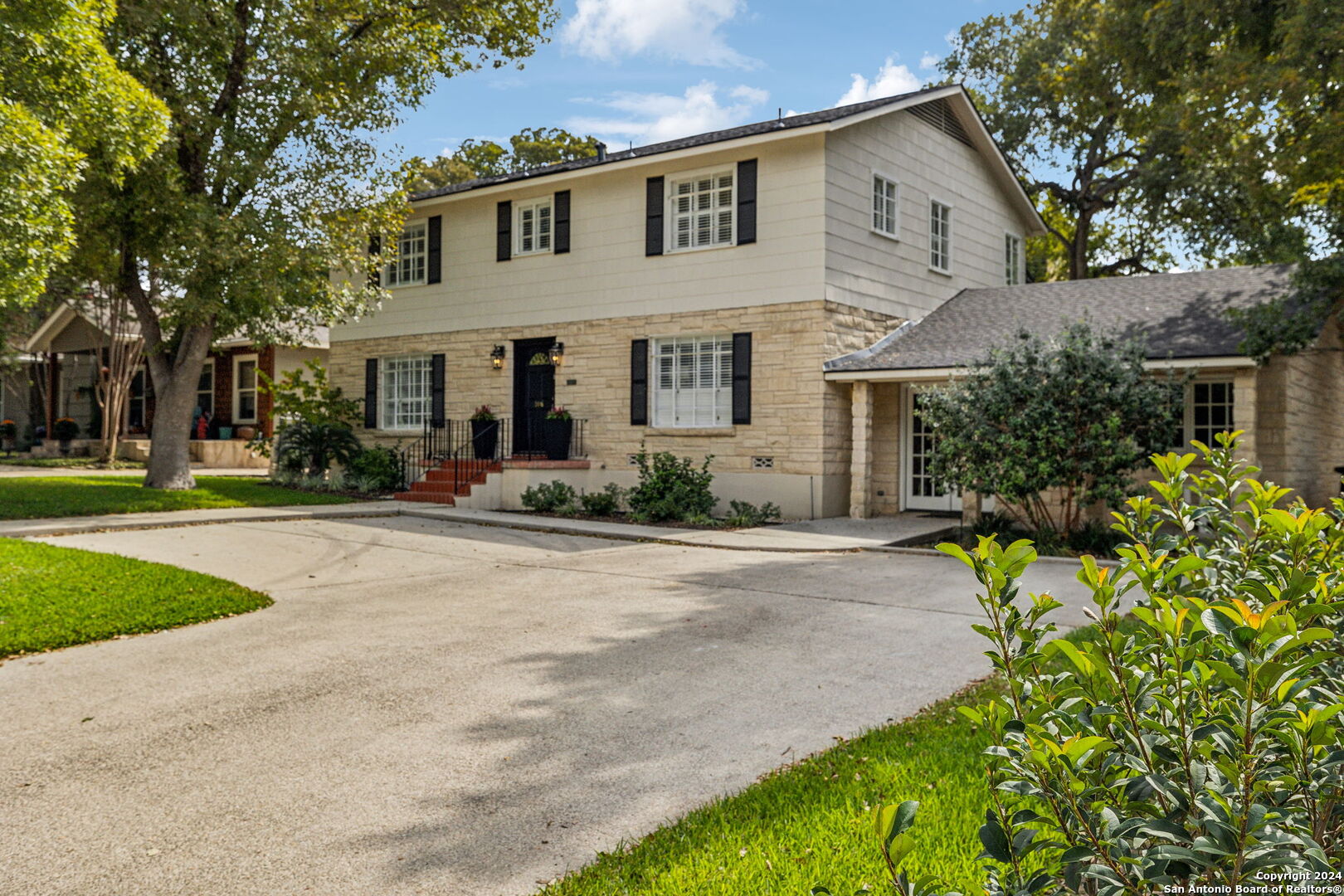 $1,100,000
Active
$1,100,000
Active
106 Morningside Dr Terrell Hills, Texas
4 Beds 4 Baths 3,459 SqFt 0.283 Acres
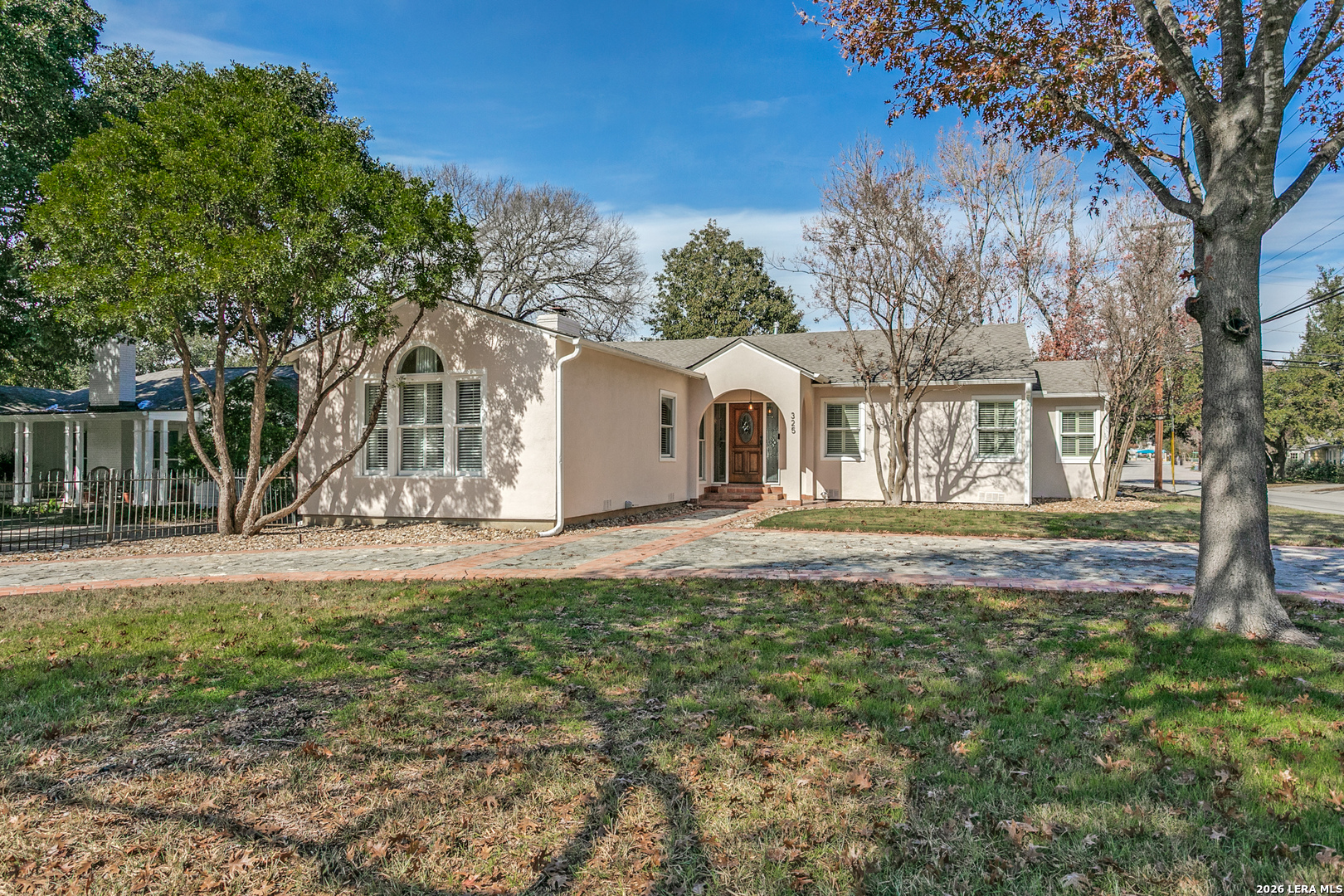 $825,000
New
$825,000
New
325 Canterbury Hill Terrell Hills, Texas
3 Beds 3 Baths 2,252 SqFt 0.228 Acres
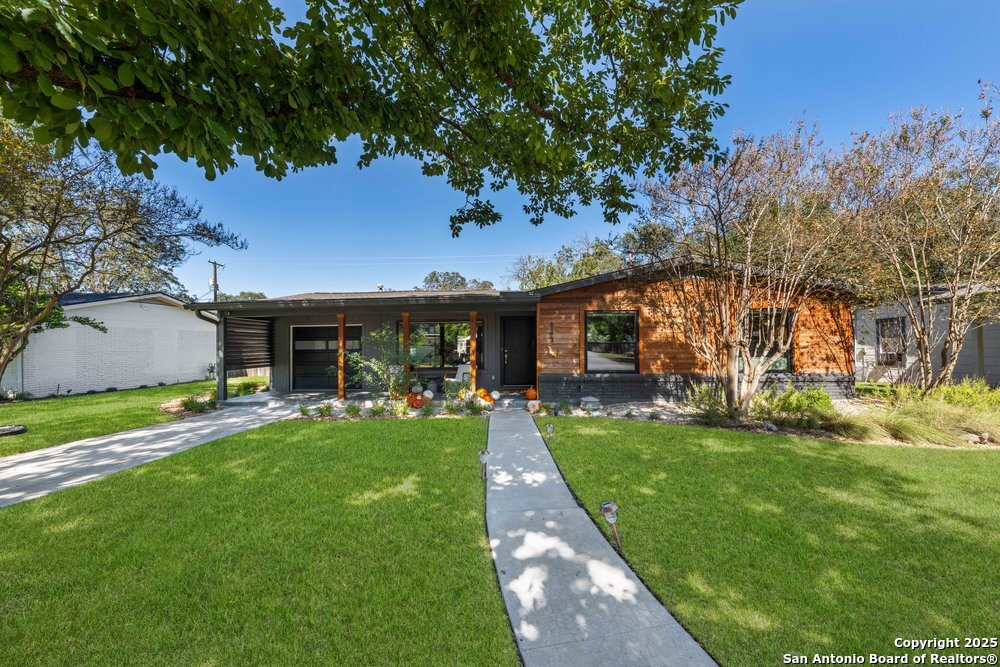 $799,990
Active
$799,990
Active
623 E Nottingham Dr San Antonio, Texas
5 Beds 3 Baths 2,524 SqFt 0.207 Acres
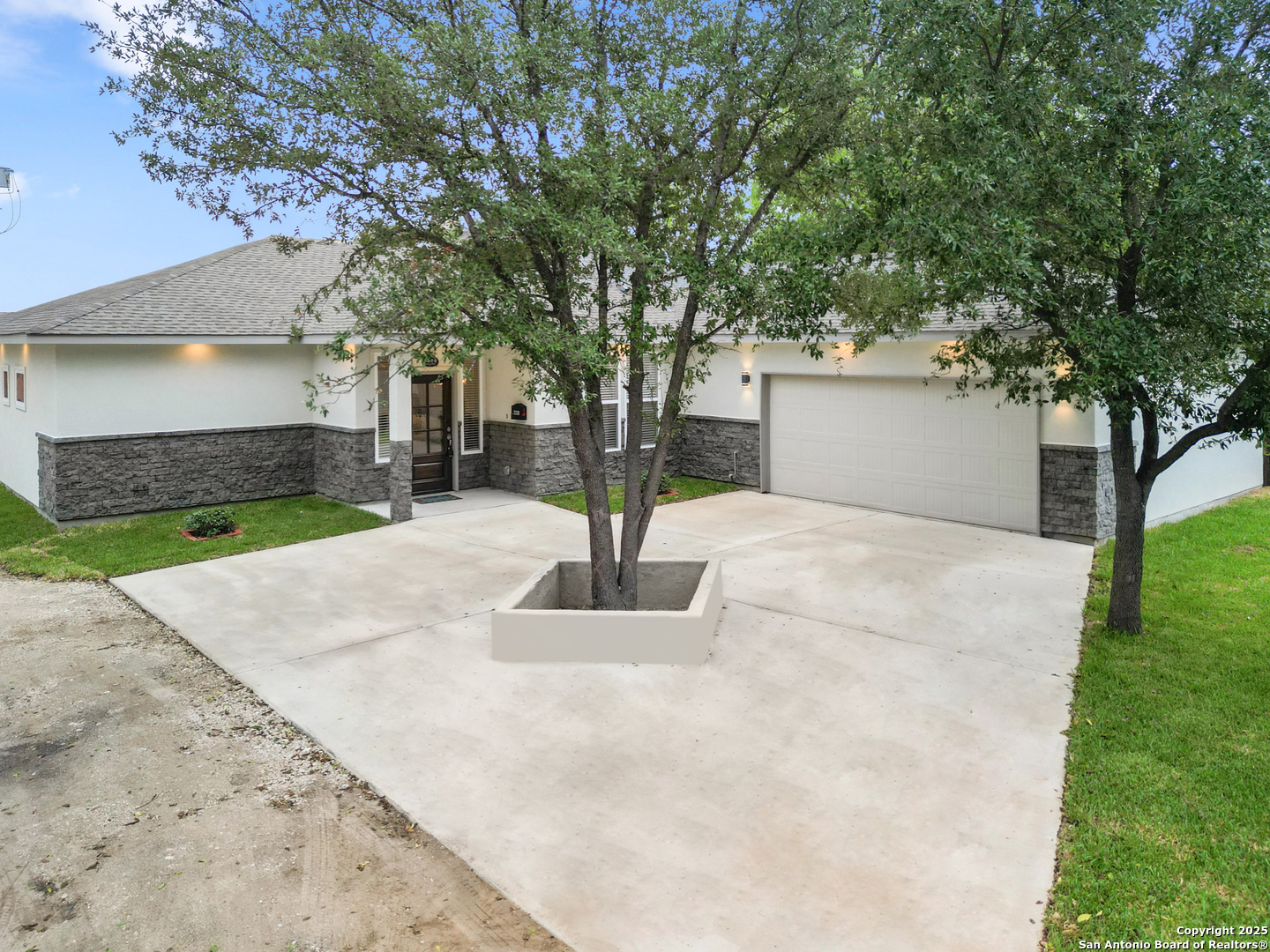 $705,000
Active
$705,000
Active
5338 Howard St San Antonio, Texas
4 Beds 3 Baths 1,957 SqFt 0.198 Acres
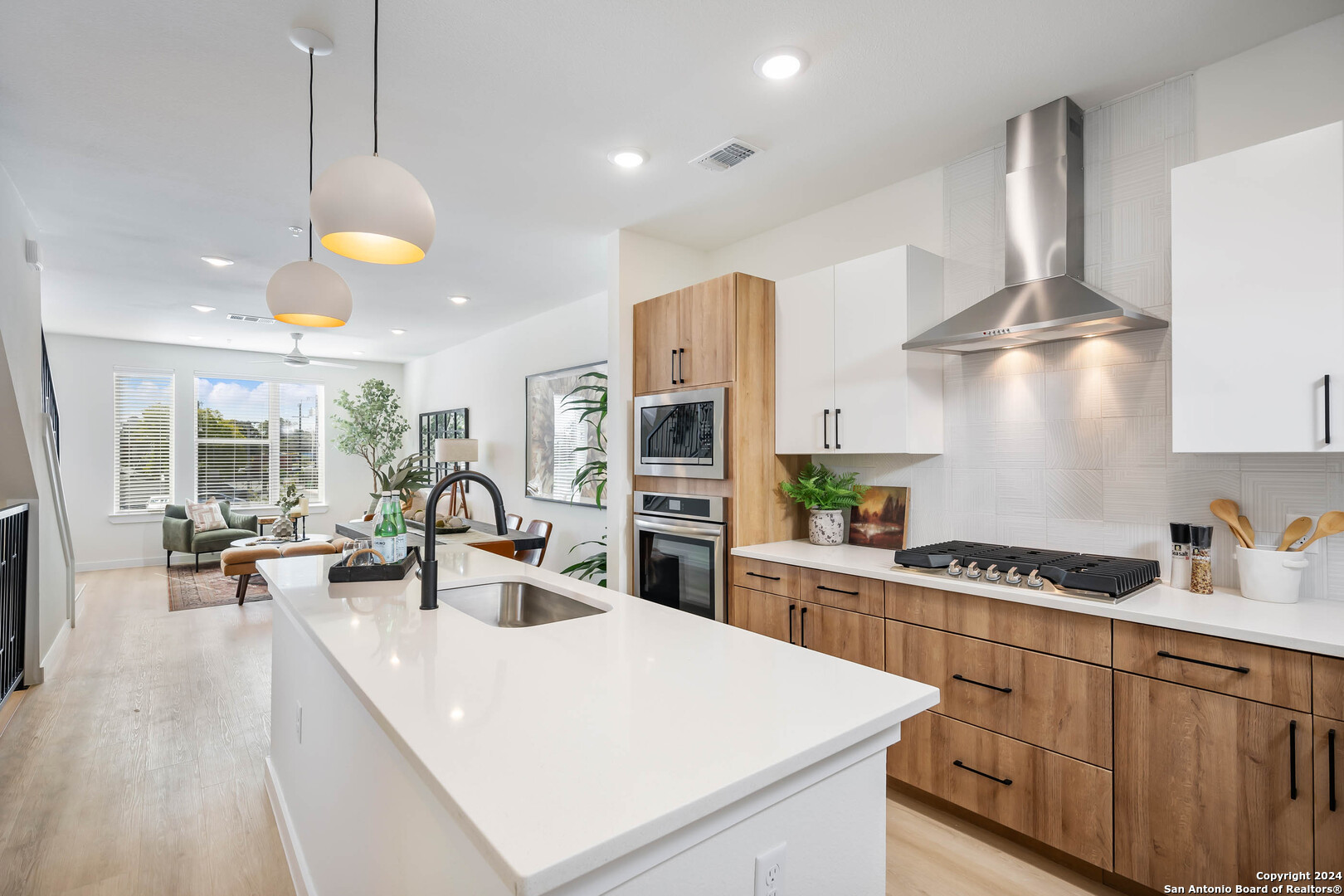 $599,540
Active
$599,540
Active
719 E Locust St 4102 San Antonio, Texas
3 Beds 3 Baths 1,934 SqFt 1.16 Acres
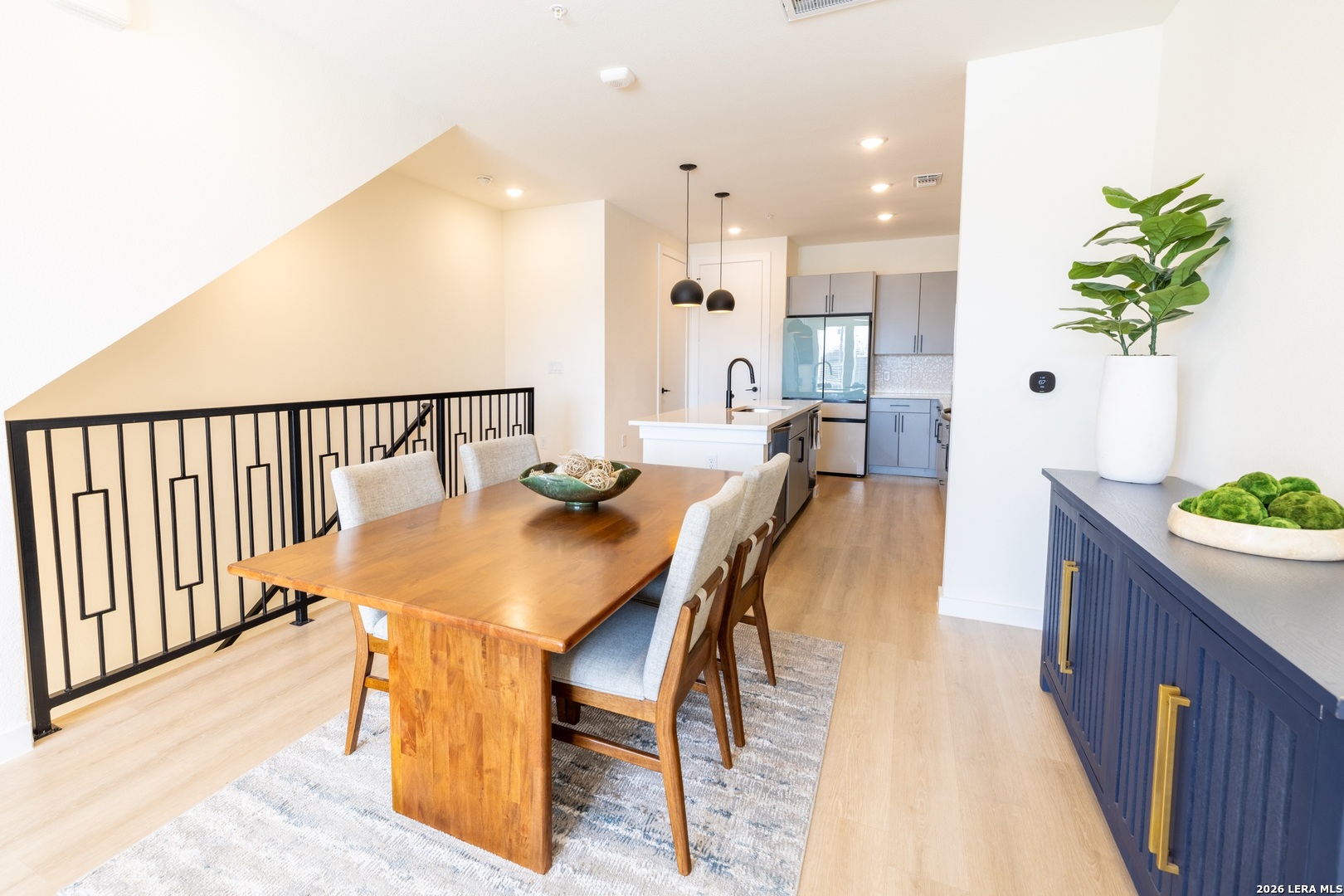 $575,000
New
$575,000
New
719 E Locust 4110 San Antonio, Texas
3 Beds 3 Baths 1,952 SqFt 1.16 Acres
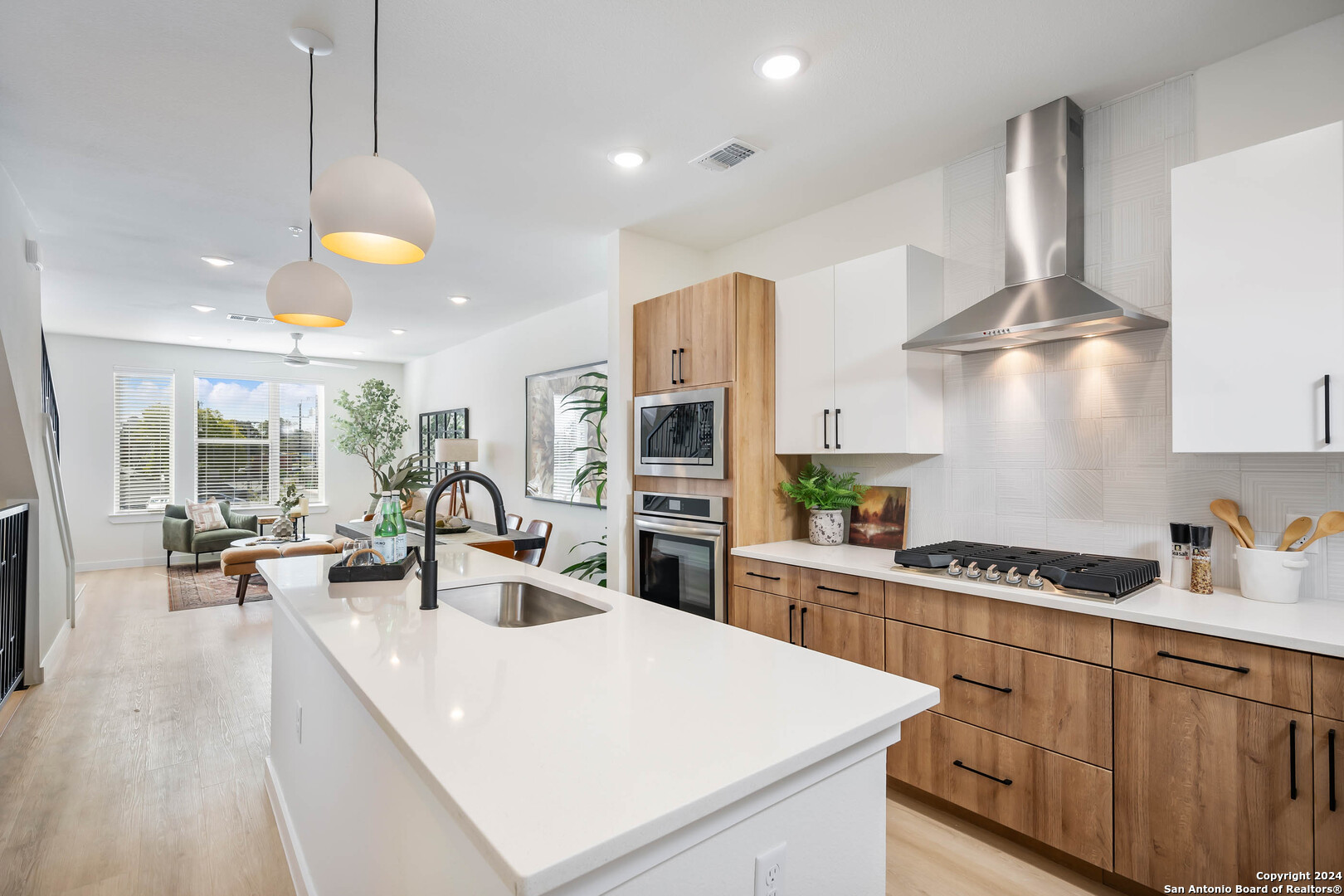 $540,645
Active
$540,645
Active
719 E Locust St 2106 San Antonio, Texas
3 Beds 3 Baths 1,953 SqFt 1.16 Acres
 $540,645
Active
$540,645
Active
719 E Locust St 2104 San Antonio, Texas
3 Beds 3 Baths 1,953 SqFt 1.16 Acres
 $540,645
Active
$540,645
Active
719 E Locust St 2108 San Antonio, Texas
3 Beds 3 Baths 1,953 SqFt 1.16 Acres
 $540,645
Active
$540,645
Active
719 E Locust St 2109 San Antonio, Texas
3 Beds 3 Baths 1,953 SqFt 1.16 Acres
 $538,545
Active
$538,545
Active
719 E Locust St 2102 San Antonio, Texas
3 Beds 3 Baths 1,934 SqFt 1.16 Acres
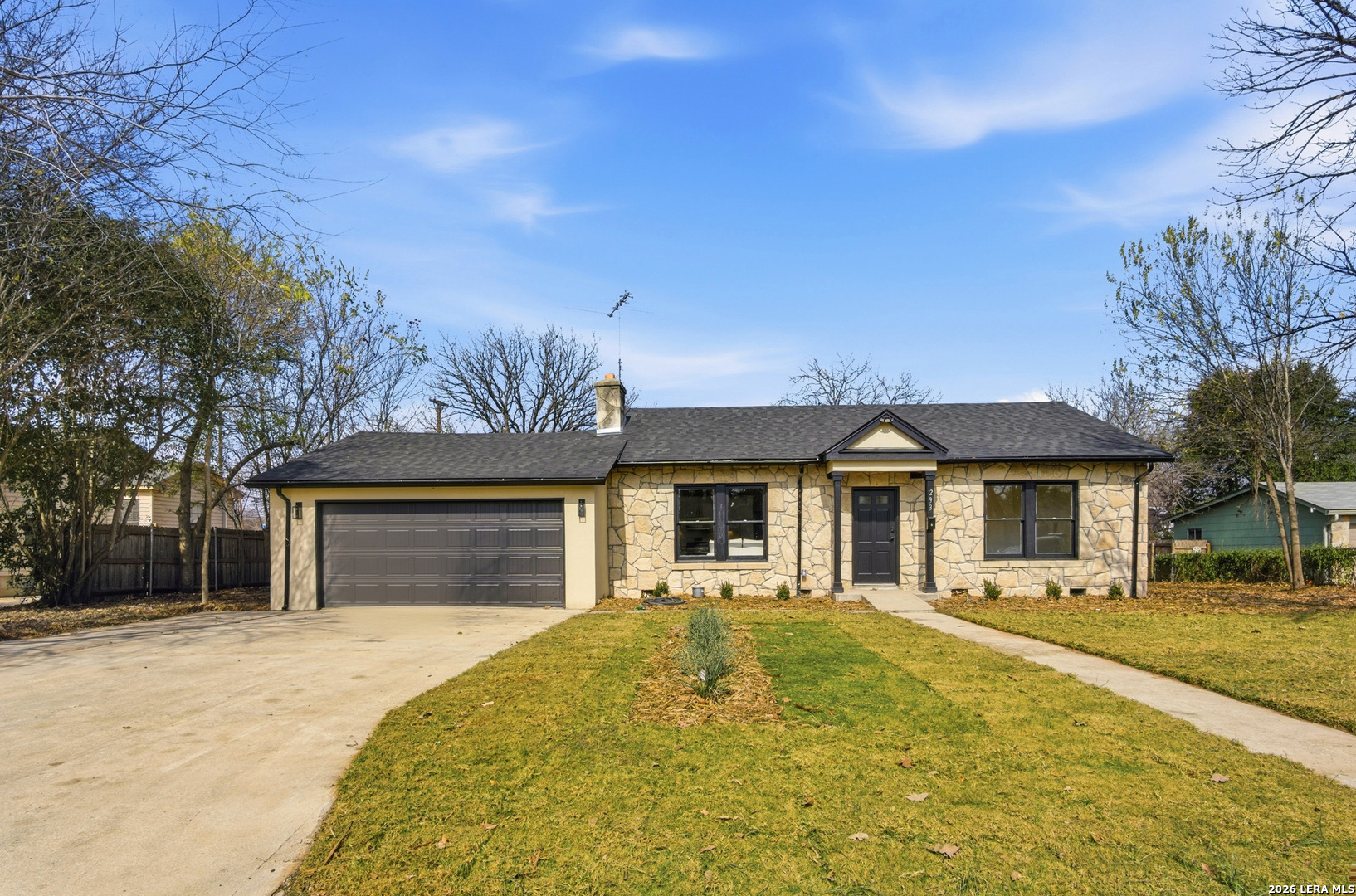 $499,900
Active
$499,900
Active
293 Lovera San Antonio, Texas
4 Beds 2 Baths 2,530 SqFt 0.342 Acres
 $487,200
Active
$487,200
Active
719 E Locust St 3110 San Antonio, Texas
3 Beds 3 Baths 1,922 SqFt 1.16 Acres
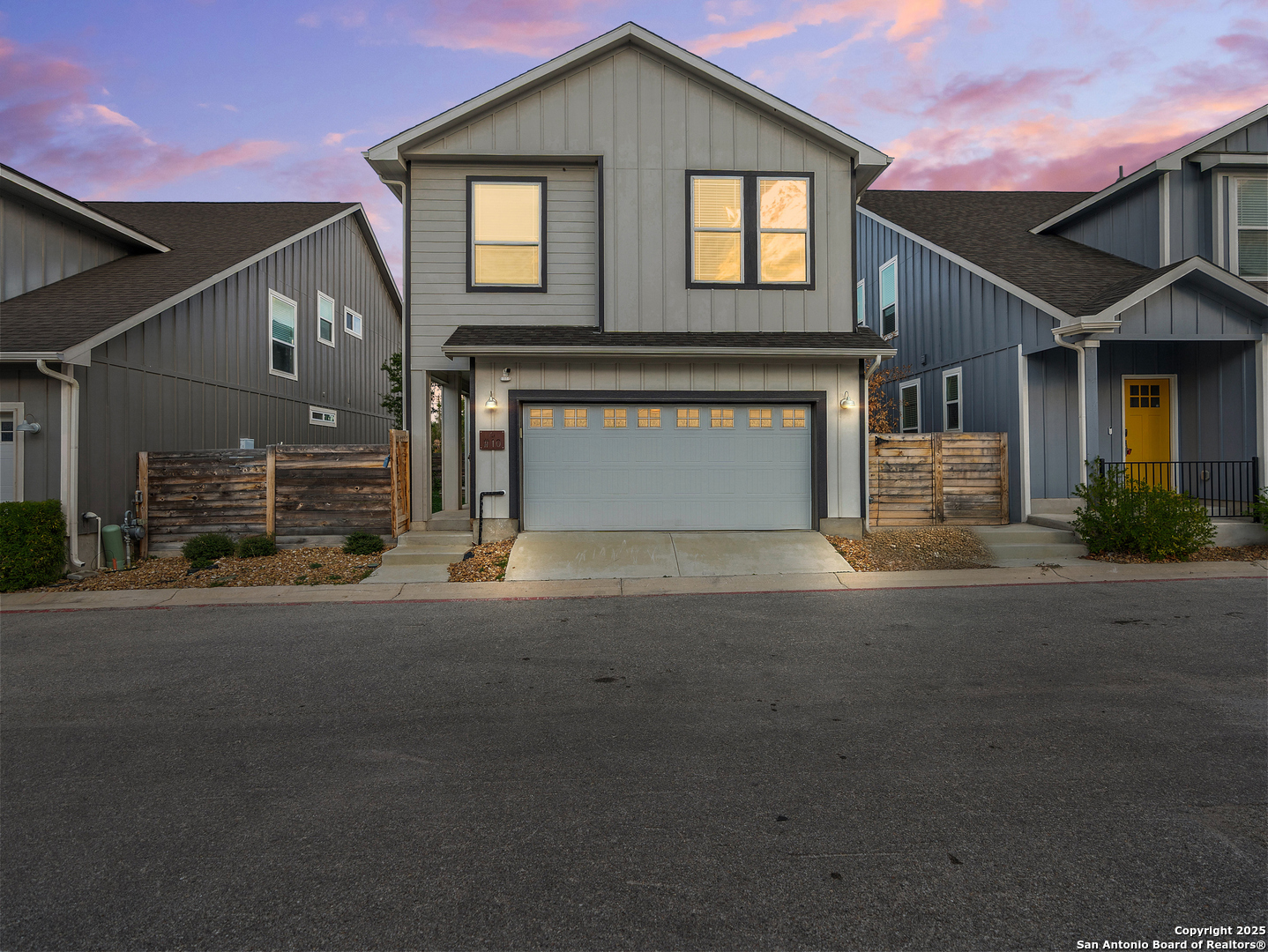 $475,000
Active
$475,000
Active
1511 E Sandalwood Ln #10 San Antonio, Texas
3 Beds 4 Baths 1,874 SqFt 0.055 Acres
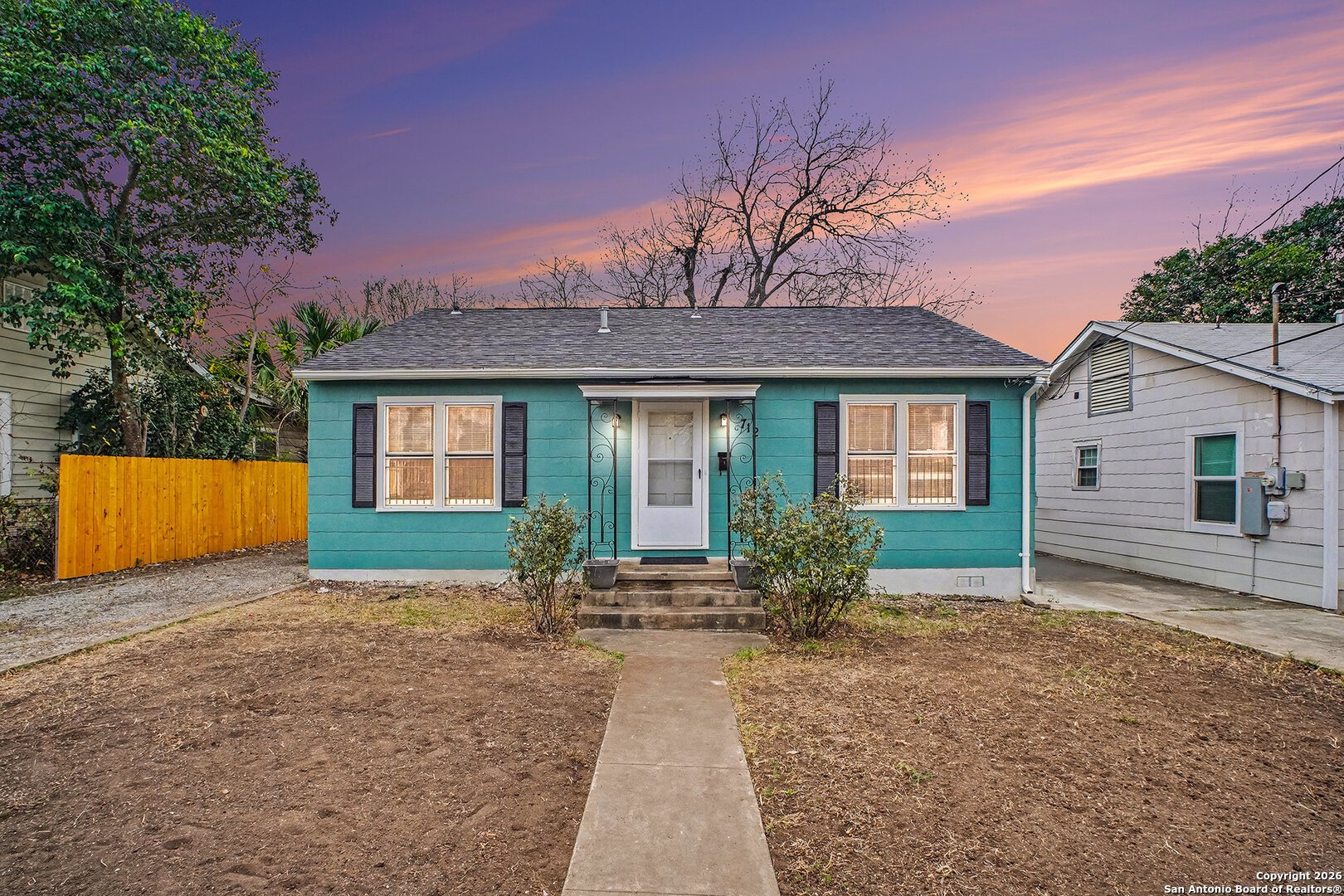 $320,000
Price Change
$320,000
Price Change
712 Lynwood San Antonio, Texas
2 Beds 1 Baths 1,088 SqFt 0.141 Acres
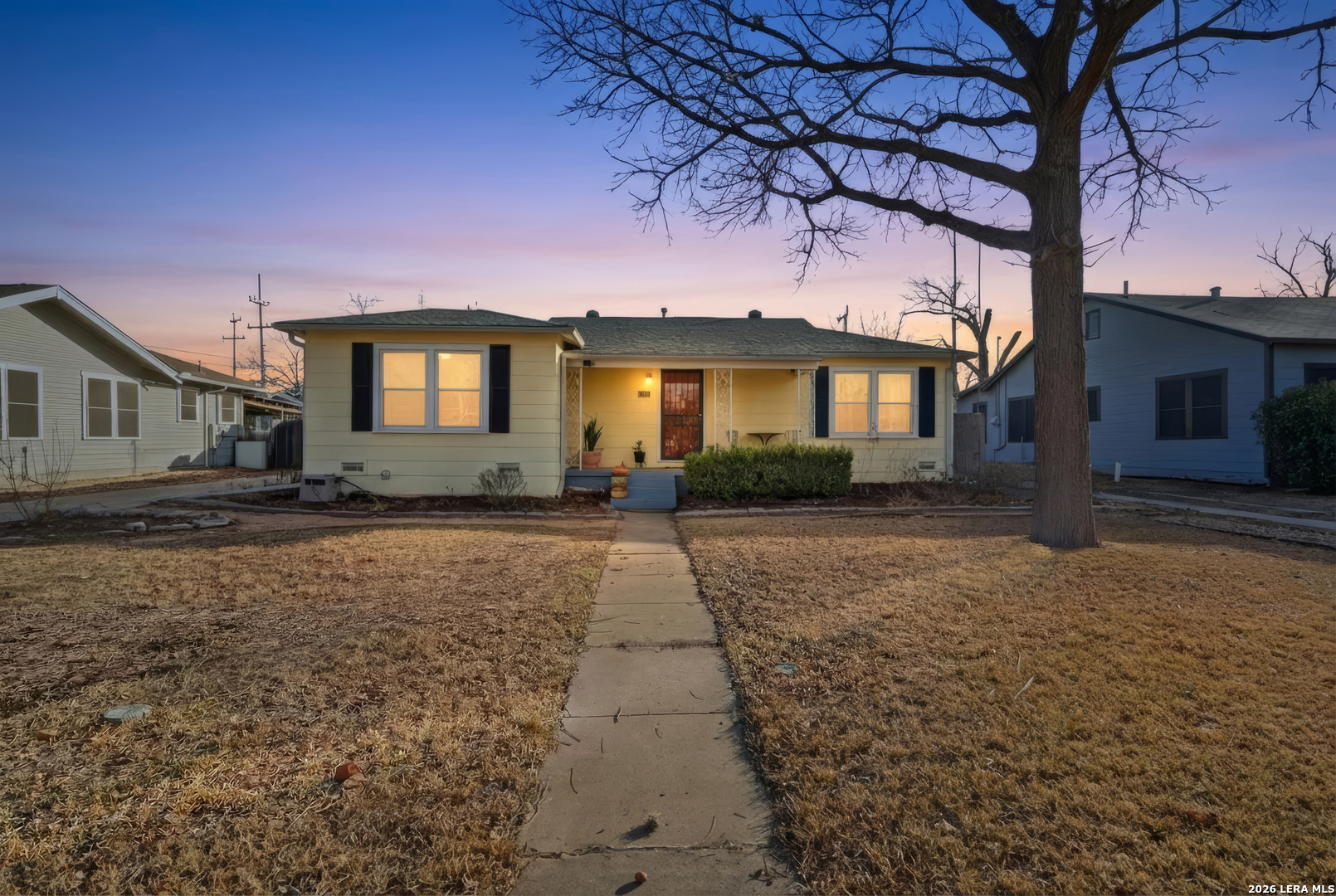 $299,900
New
$299,900
New
110 Hermine San Antonio, Texas
2 Beds 2 Baths 1,656 SqFt 0.267 Acres
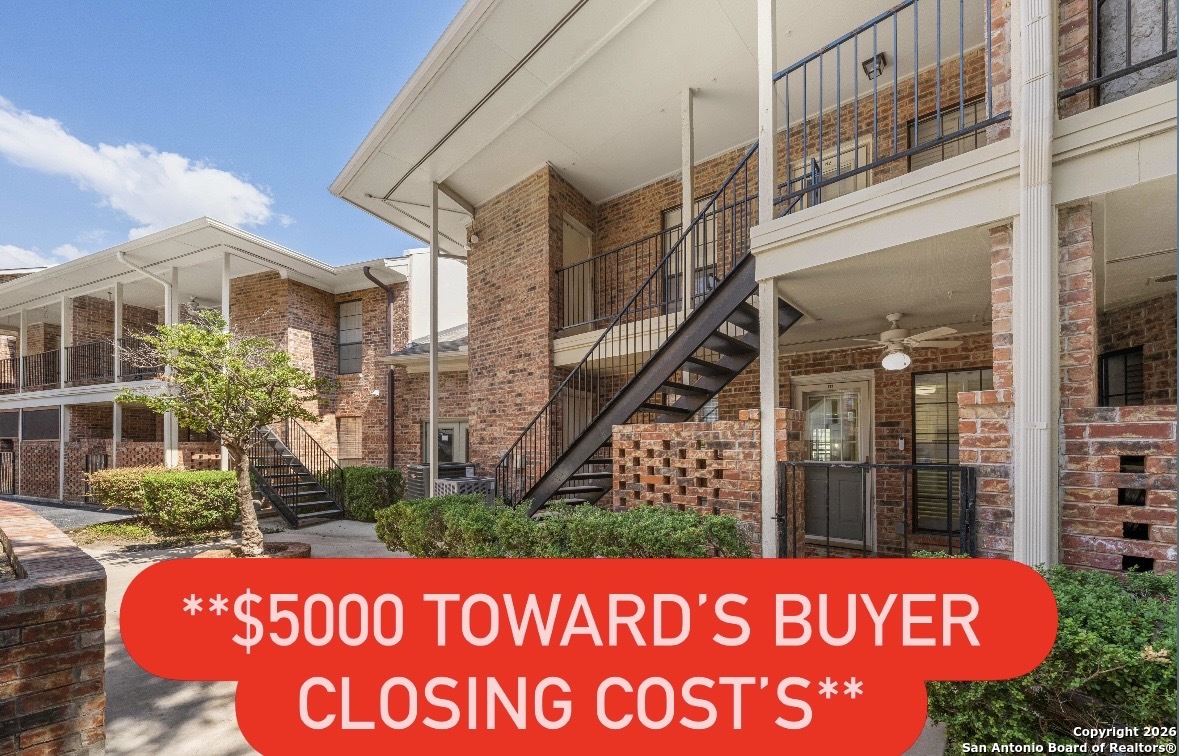 $270,000
Active
$270,000
Active
201 Ellwood St 111 San Antonio, Texas
2 Beds 2 Baths 1,365 SqFt
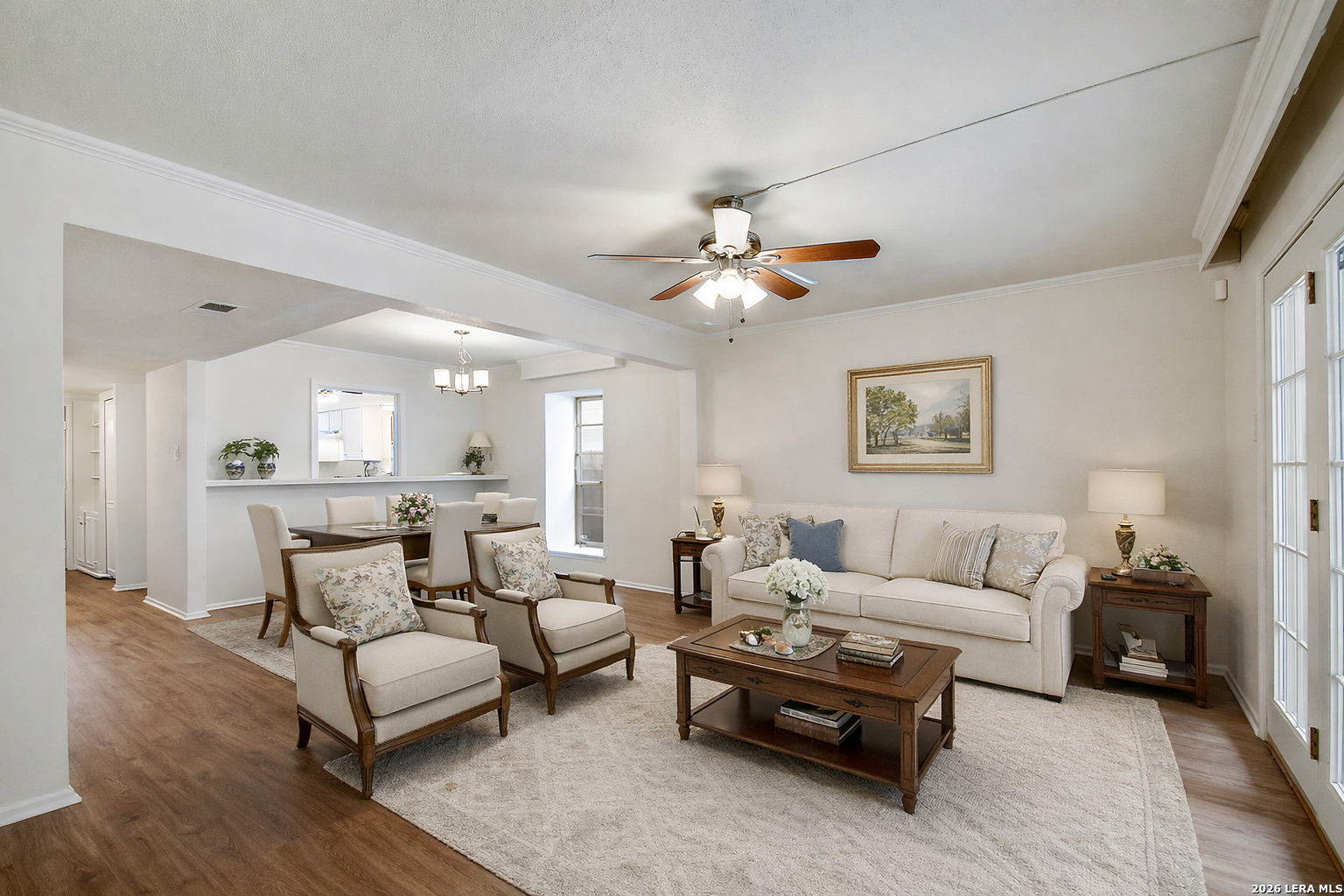 $260,000
Active
$260,000
Active
122 E Terra Alta 7 San Antonio, Texas
2 Beds 3 Baths 1,349 SqFt
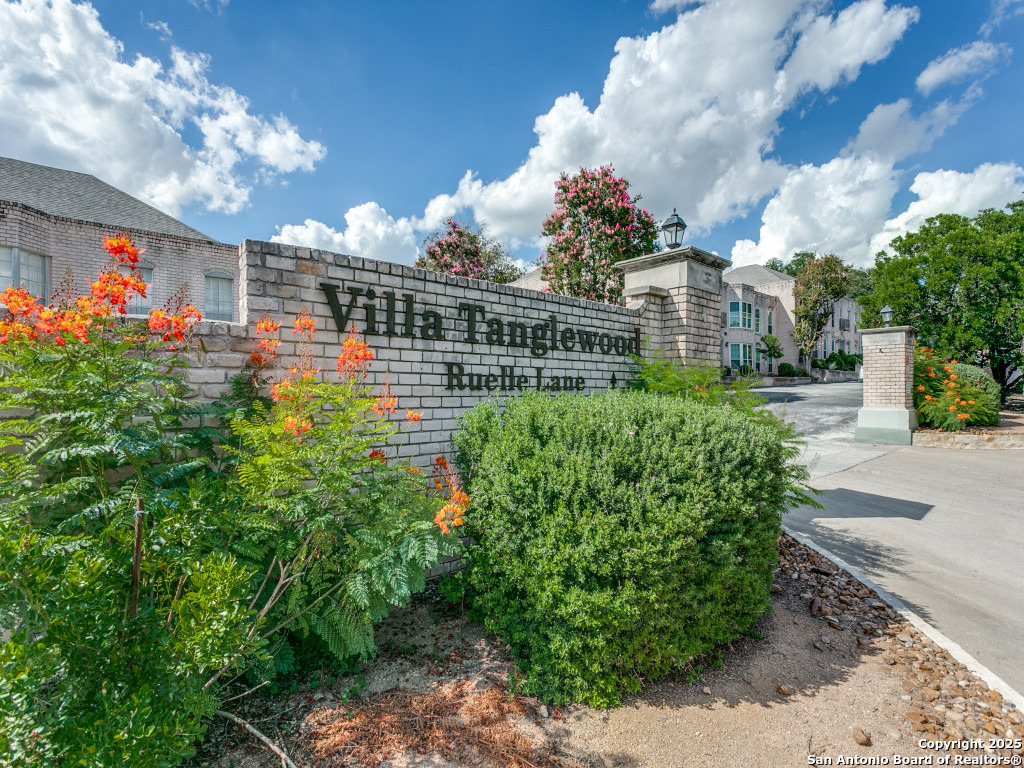 $215,000
Active
$215,000
Active
112 Ruelle Lane 112 San Antonio, Texas
2 Beds 2 Baths 1,119 SqFt
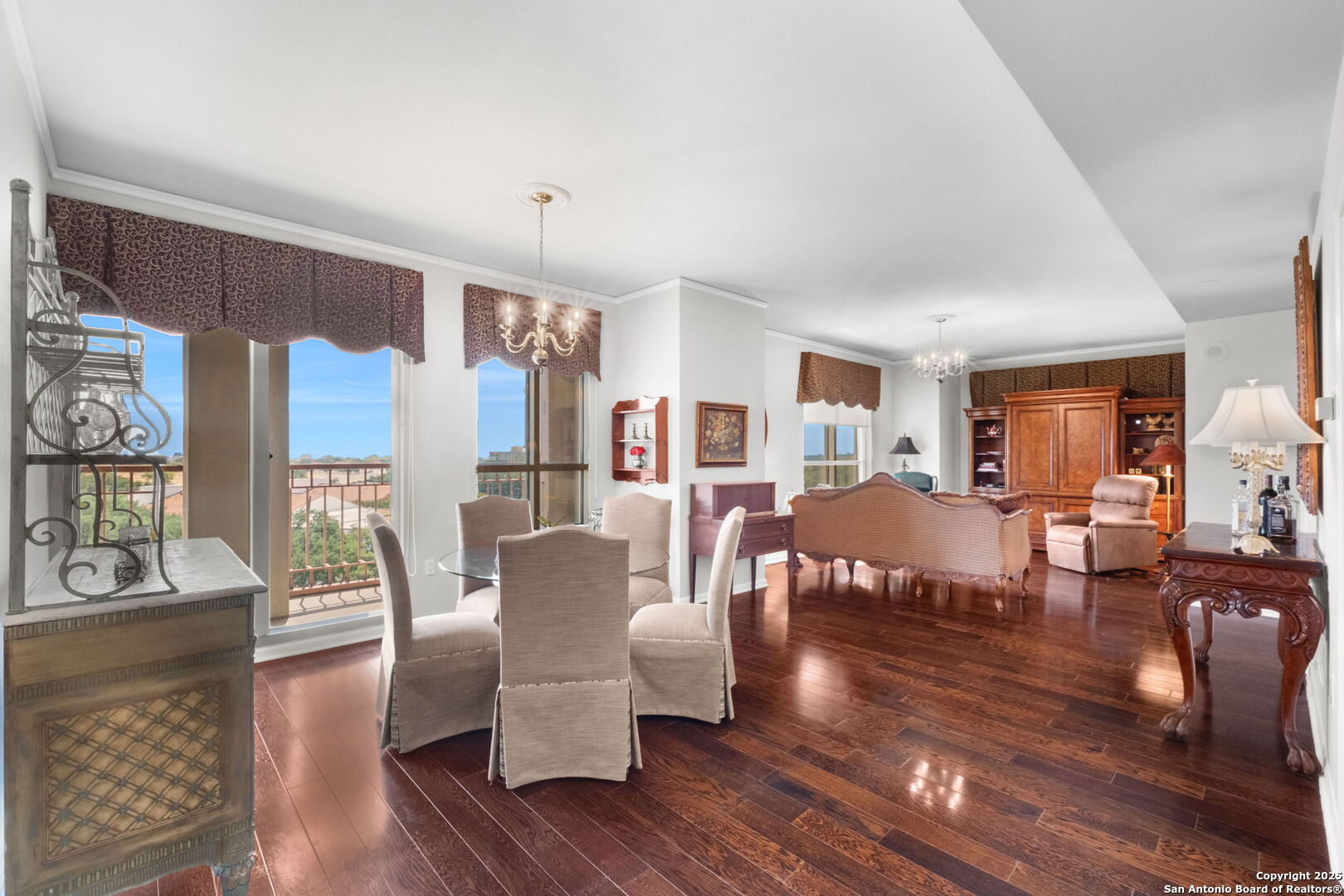 $200,000
Active
$200,000
Active
1 TOWERS PARK LN 711 San Antonio, Texas
2 Beds 2 Baths 1,312 SqFt




