Open Houses
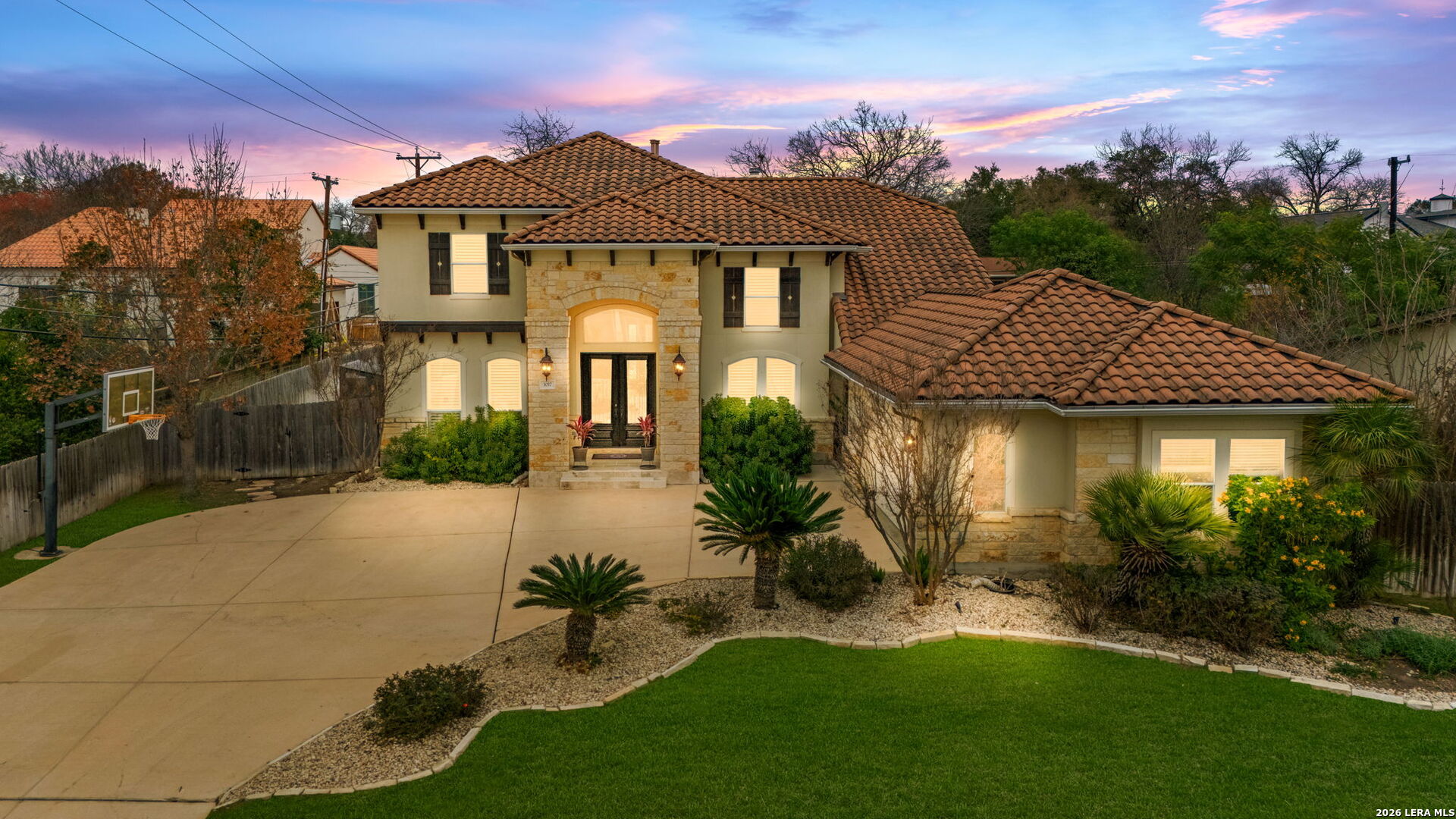 $1,387,000
Active
$1,387,000
Active
1017 Garraty Terrell Hills, Texas
4 Beds 4 Baths 3,578 SqFt 0.334 Acres
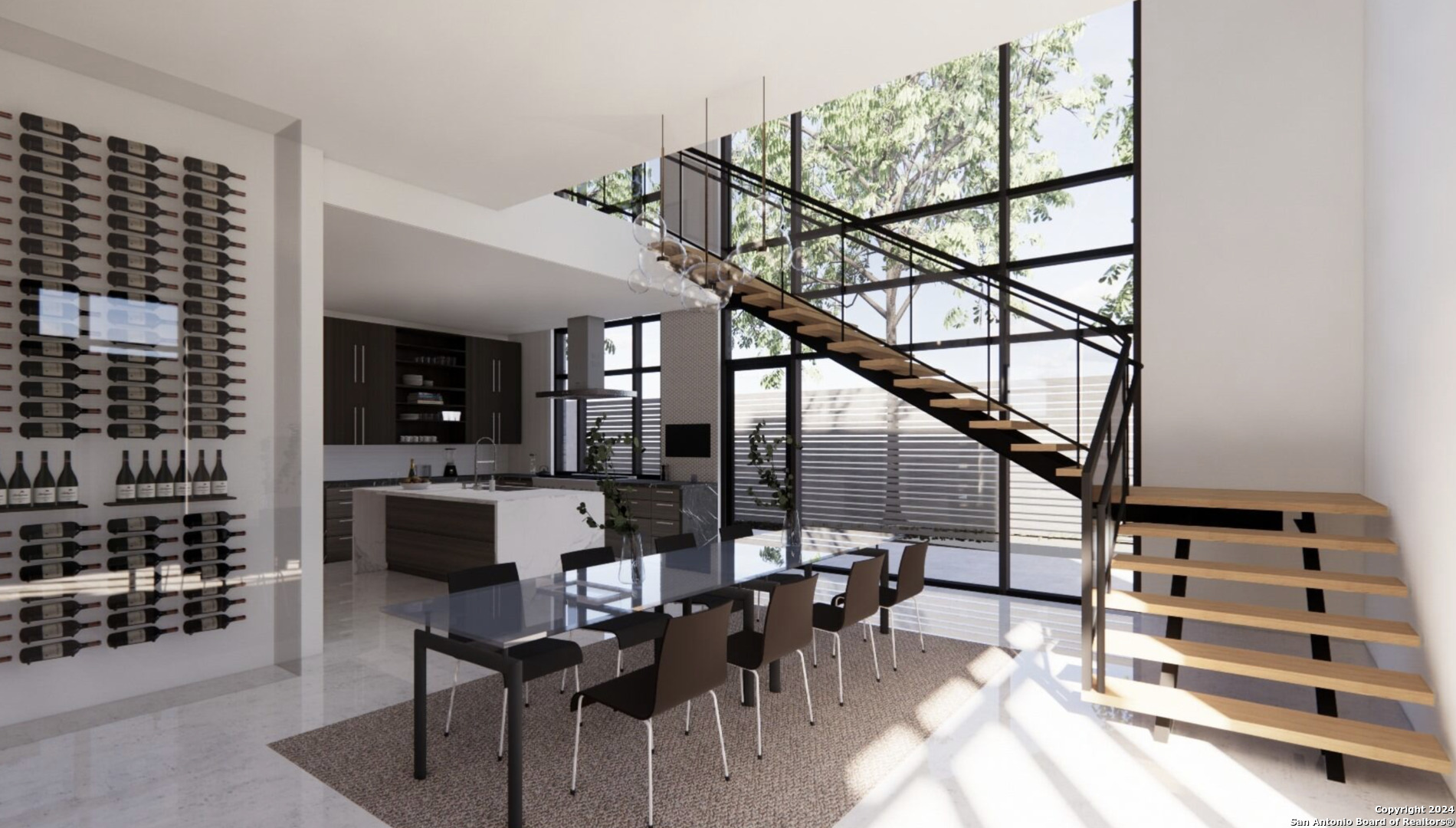 $3,375,000
Active
$3,375,000
Active
235 Escondida Way San Antonio, Texas
3 Beds 5 Baths 4,733 SqFt 0.185 Acres
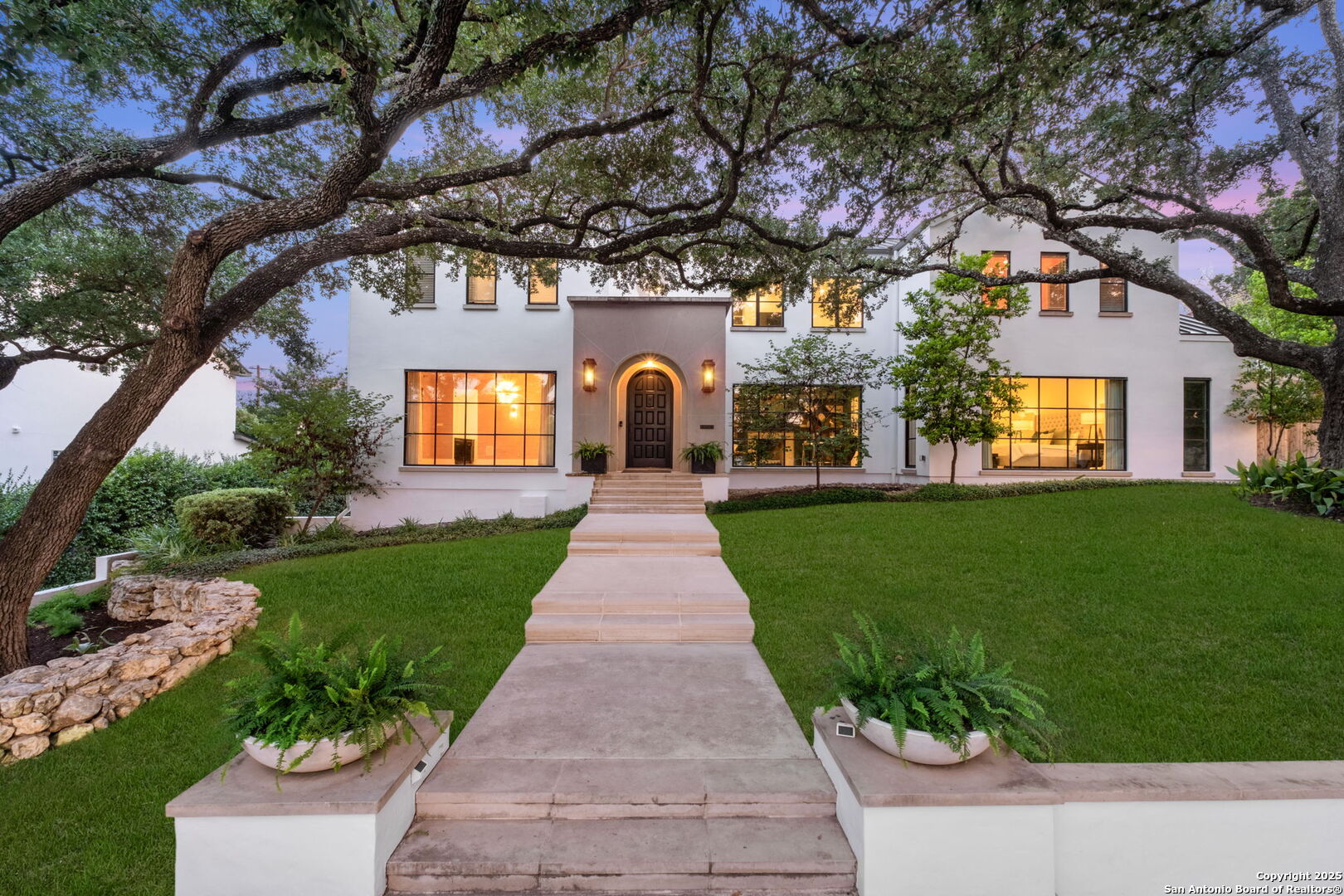 $2,750,000
Active
$2,750,000
Active
730 Elizabeth San Antonio, Texas
5 Beds 6 Baths 6,114 SqFt 0.523 Acres
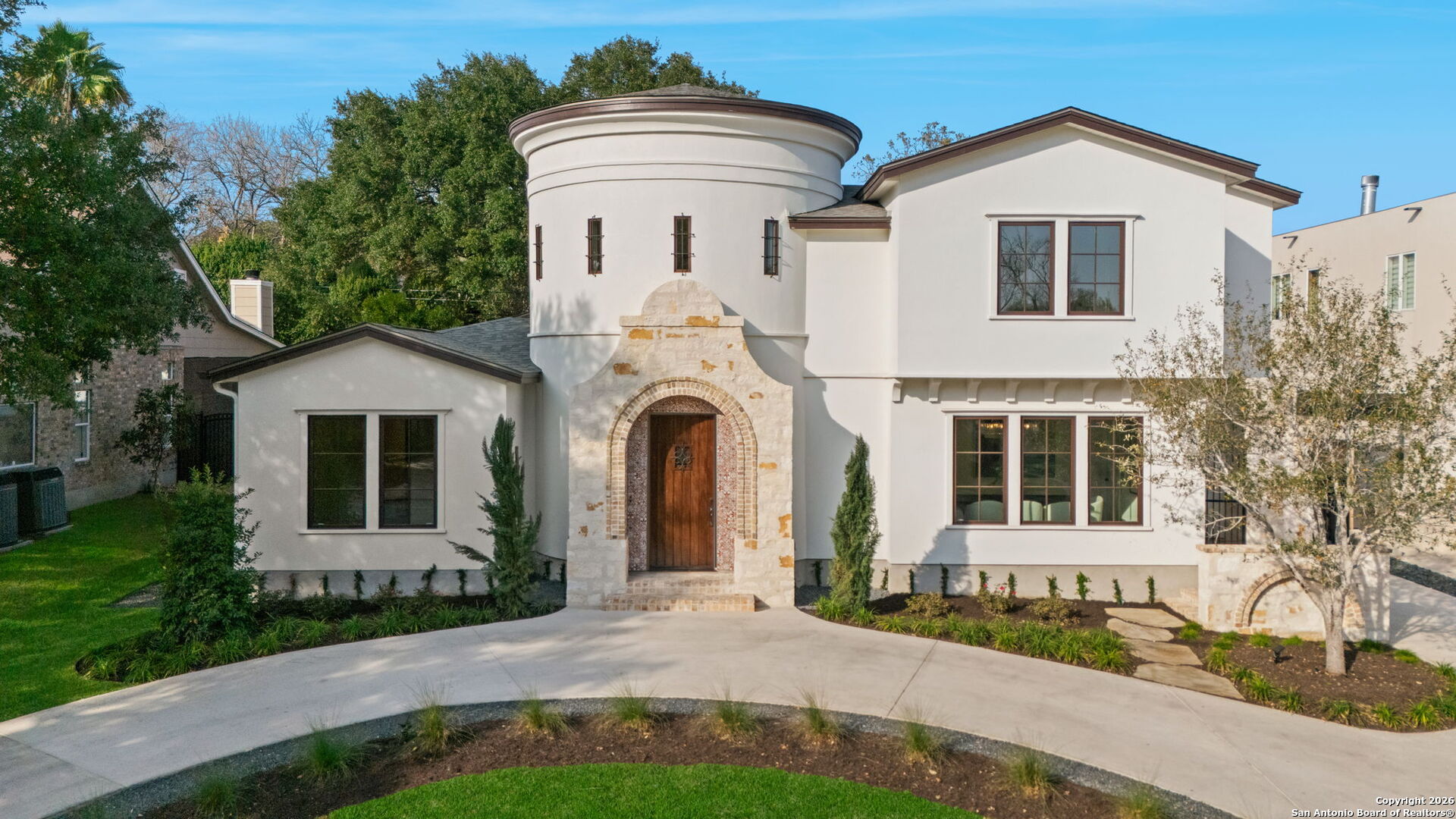 $2,450,000
Active
$2,450,000
Active
817 Garraty Terrell Hills, Texas
4 Beds 5 Baths 4,500 SqFt 0.253 Acres
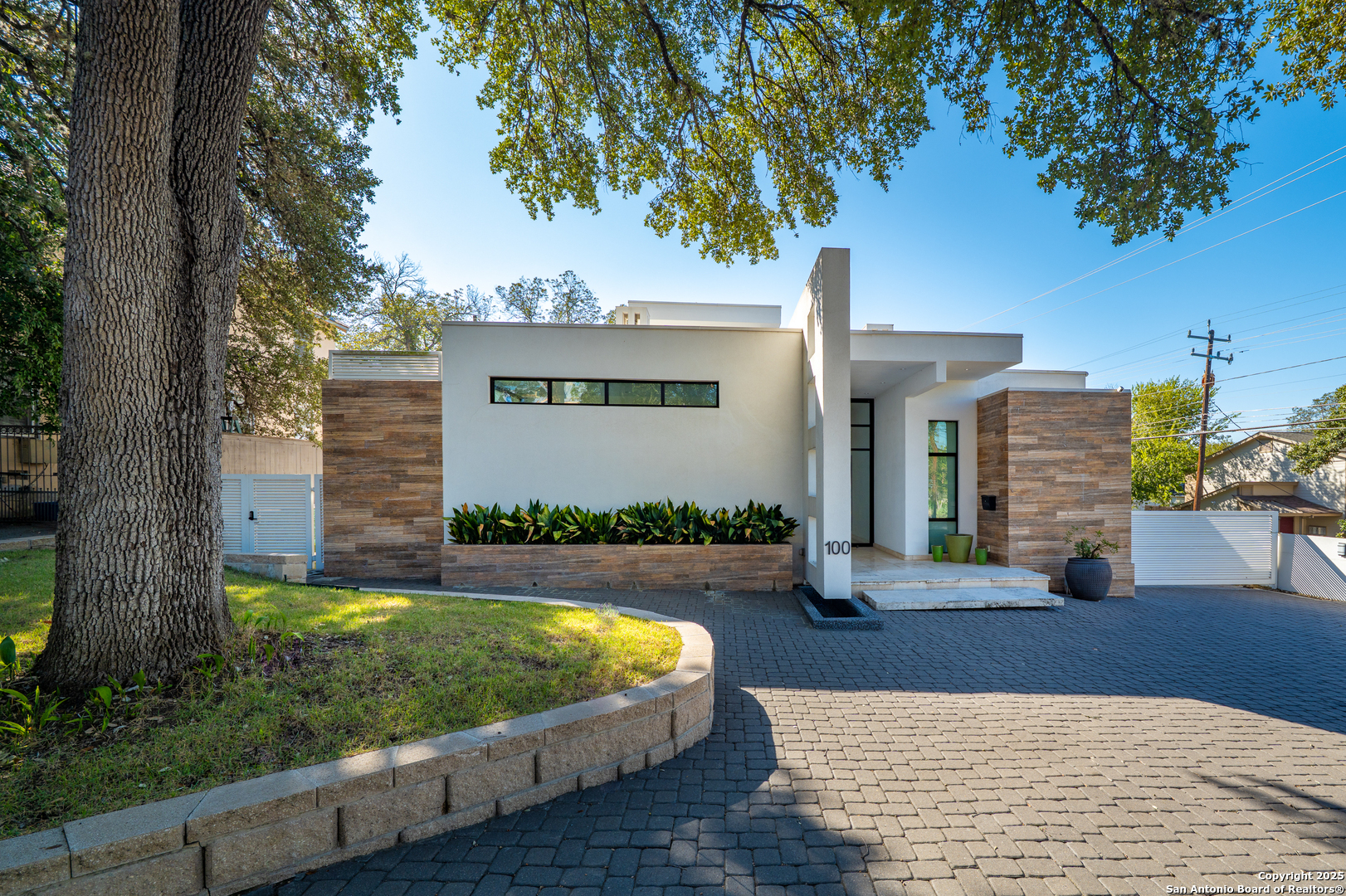 $2,249,900
Active
$2,249,900
Active
100 Canterbury Hill Terrell Hills, Texas
5 Beds 6 Baths 4,111 SqFt 0.288 Acres
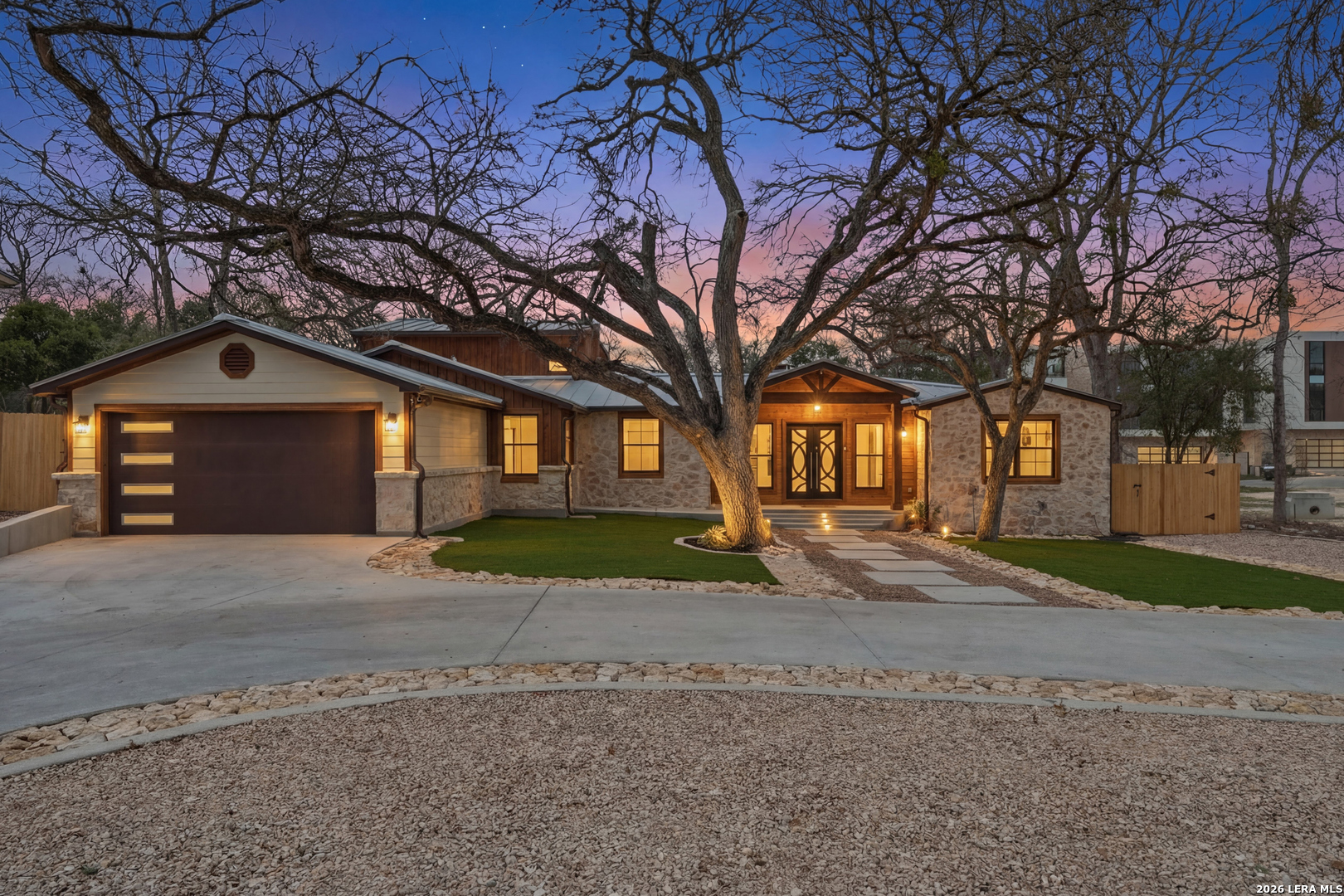 $2,150,000
New
$2,150,000
New
227 E Sunset Rd San Antonio, Texas
4 Beds 4 Baths 3,321 SqFt 0.37 Acres
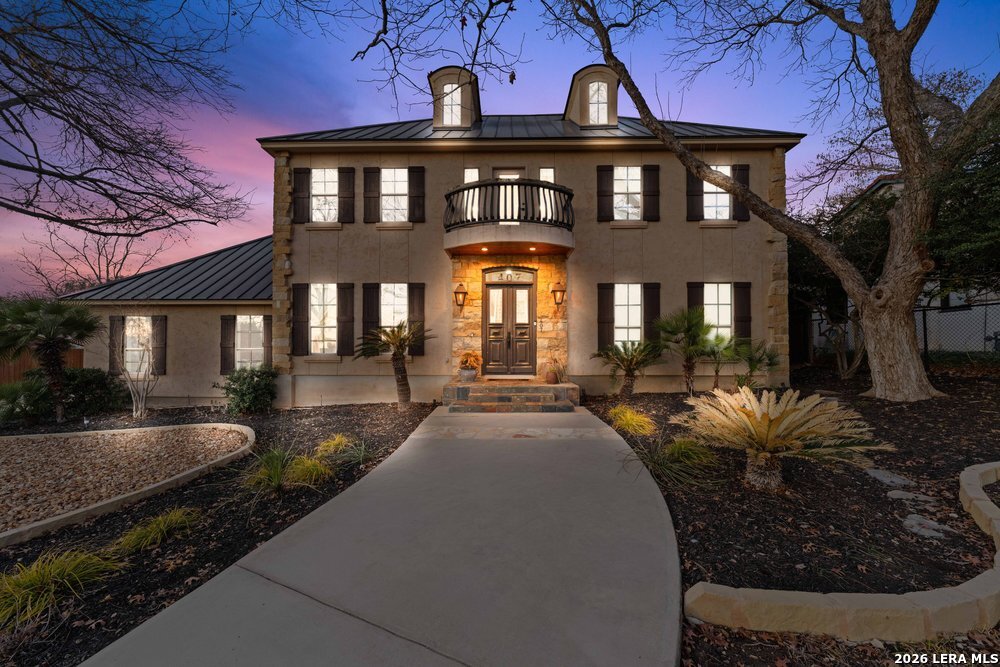 $1,950,000
Active
$1,950,000
Active
407 Burr Rd Terrell Hills, Texas
5 Beds 5 Baths 4,986 SqFt 0.459 Acres
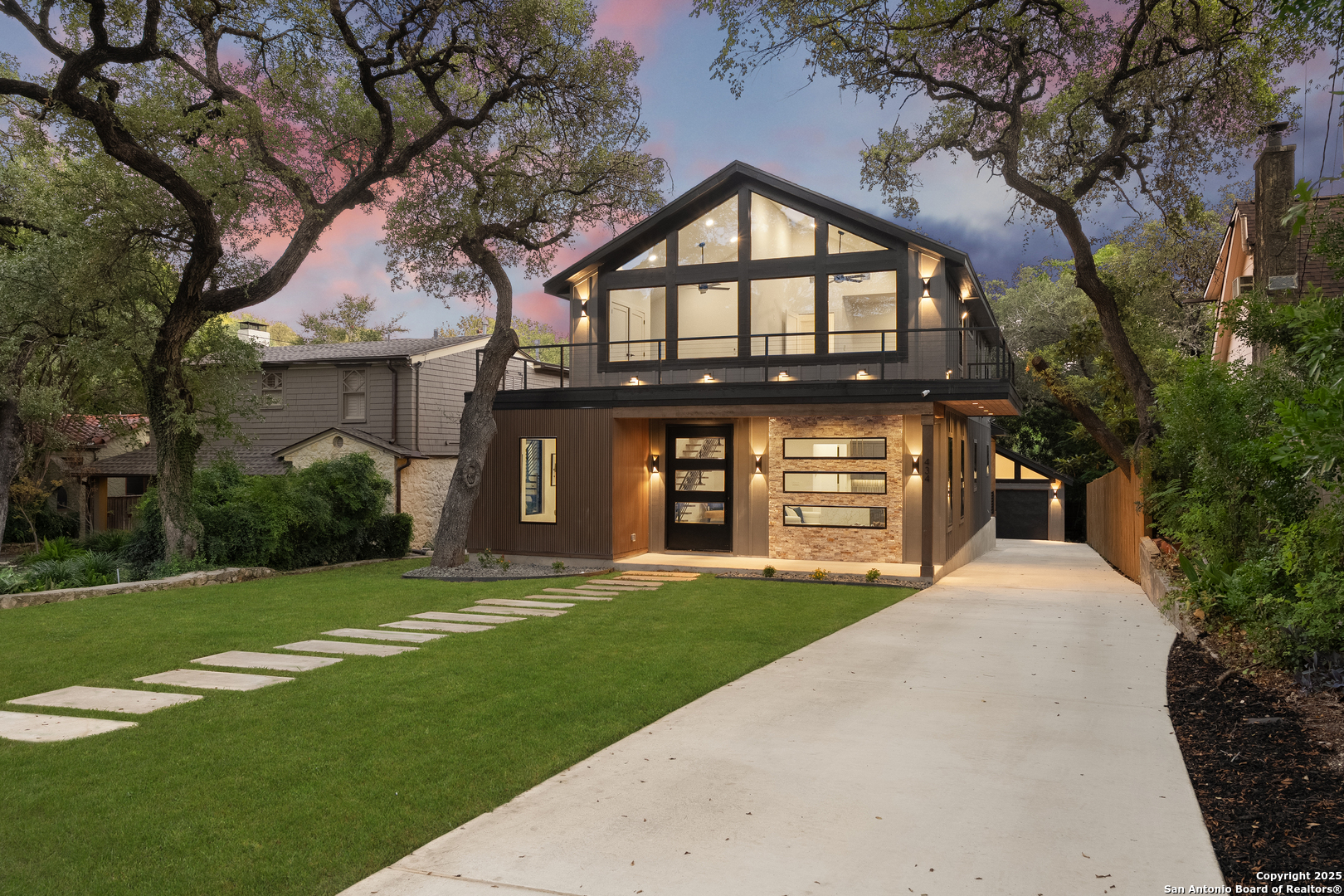 $1,950,000
Active
$1,950,000
Active
434 College Blvd Alamo Heights, Texas
4 Beds 4 Baths 3,200 SqFt 0.161 Acres
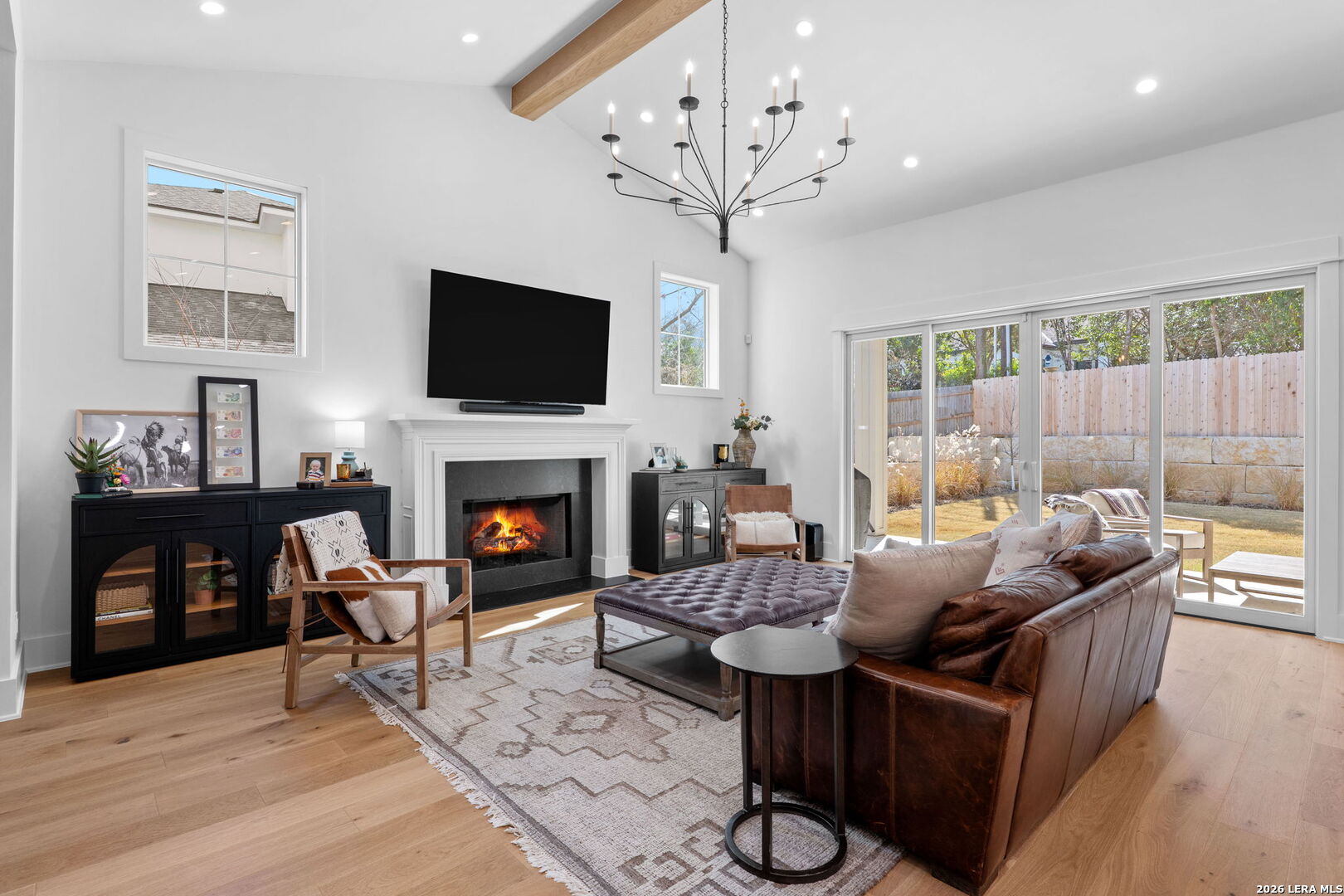 $1,895,000
New
$1,895,000
New
808 Canterbury Hill San Antonio, Texas
4 Beds 5 Baths 3,729 SqFt 0.24 Acres
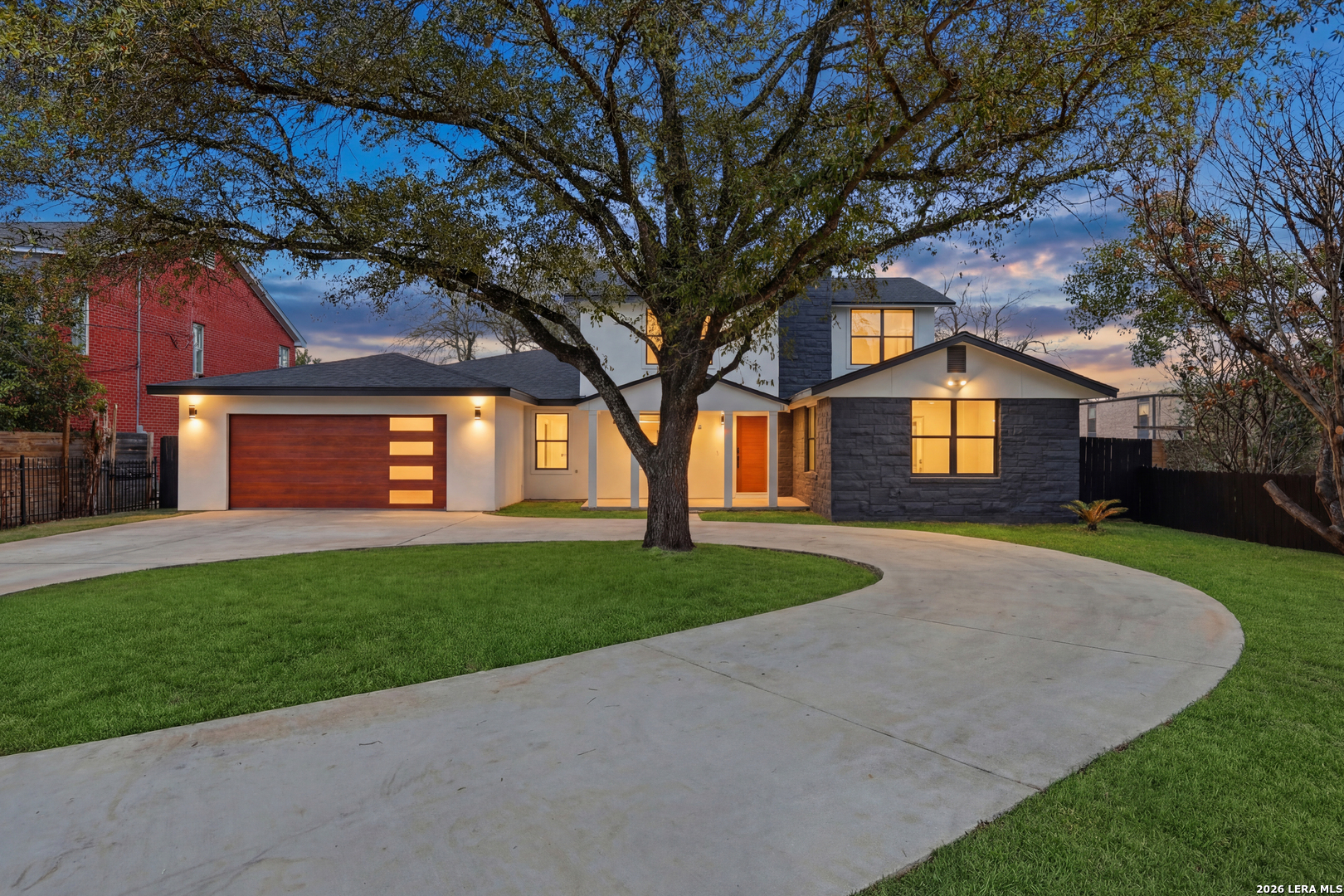 $1,600,000
New
$1,600,000
New
319 E Terra Alta San Antonio, Texas
4 Beds 4 Baths 3,001 SqFt 0.5 Acres
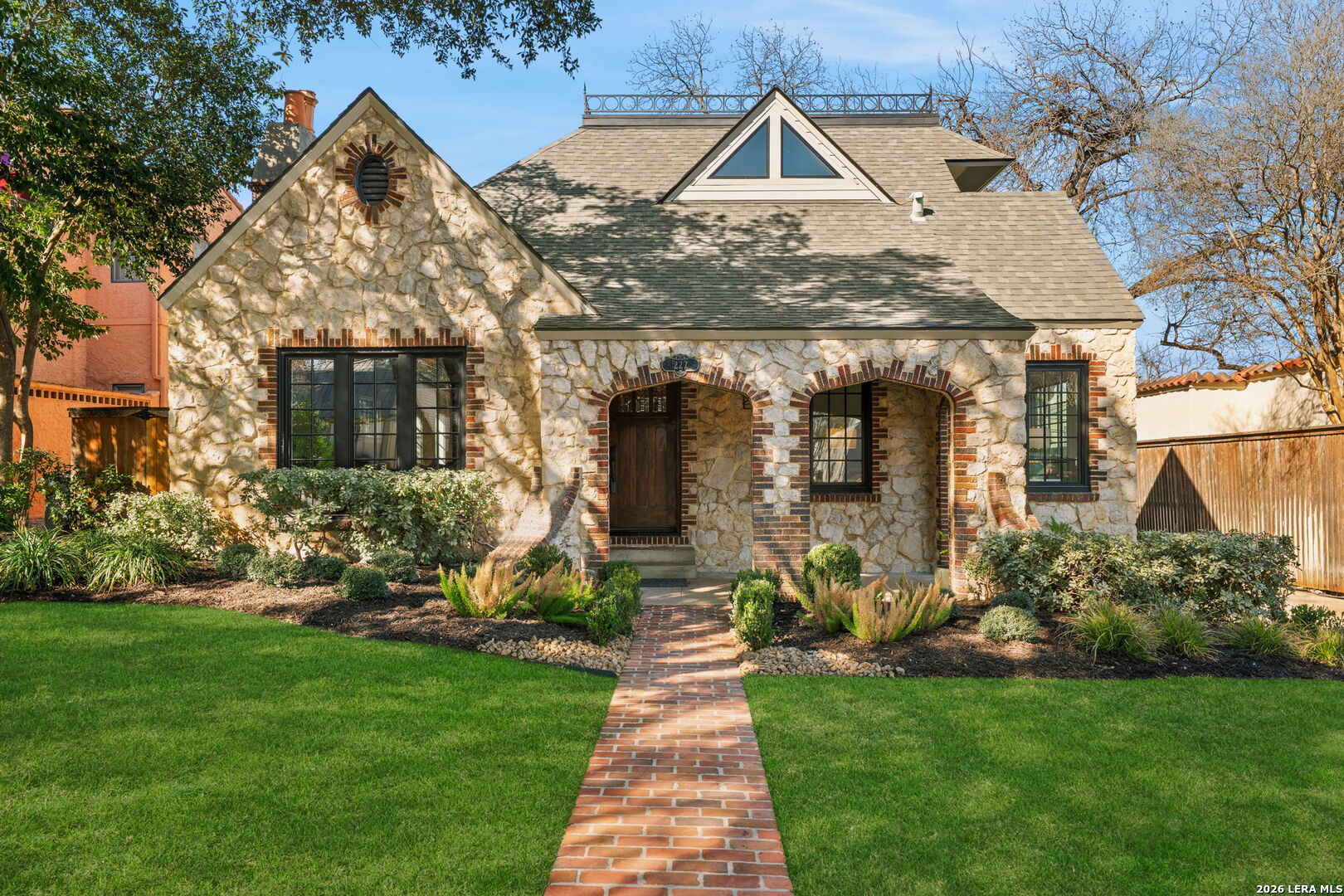 $1,399,000
New
$1,399,000
New
227 Stanford San Antonio, Texas
3 Beds 3 Baths 3,008 SqFt 0.19 Acres
 $1,395,000
Active
$1,395,000
Active
218 Bushnell San Antonio, Texas
3 Beds 3 Baths 3,080 SqFt 0.403 Acres
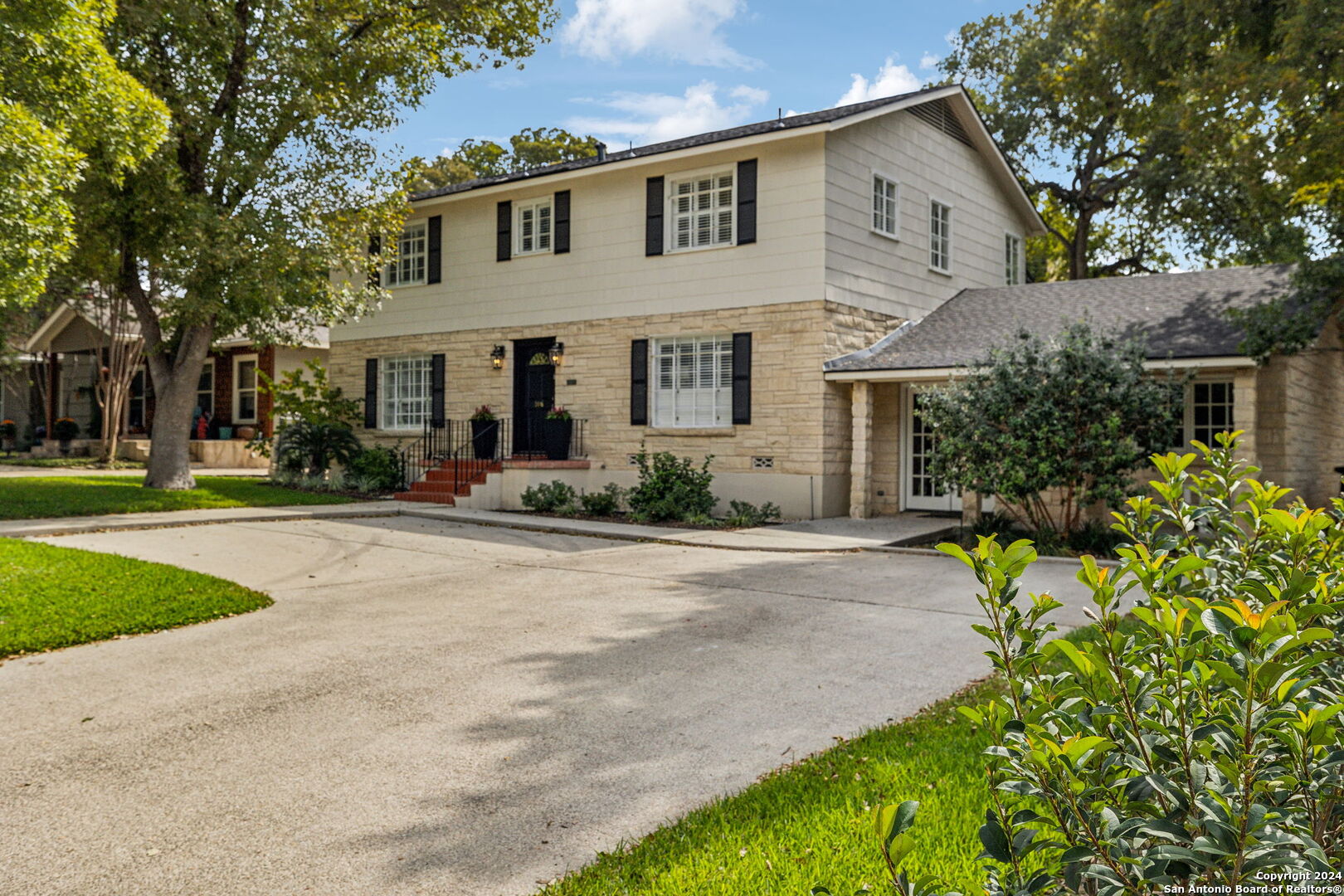 $1,100,000
Active
$1,100,000
Active
106 Morningside Dr Terrell Hills, Texas
4 Beds 4 Baths 3,459 SqFt 0.283 Acres
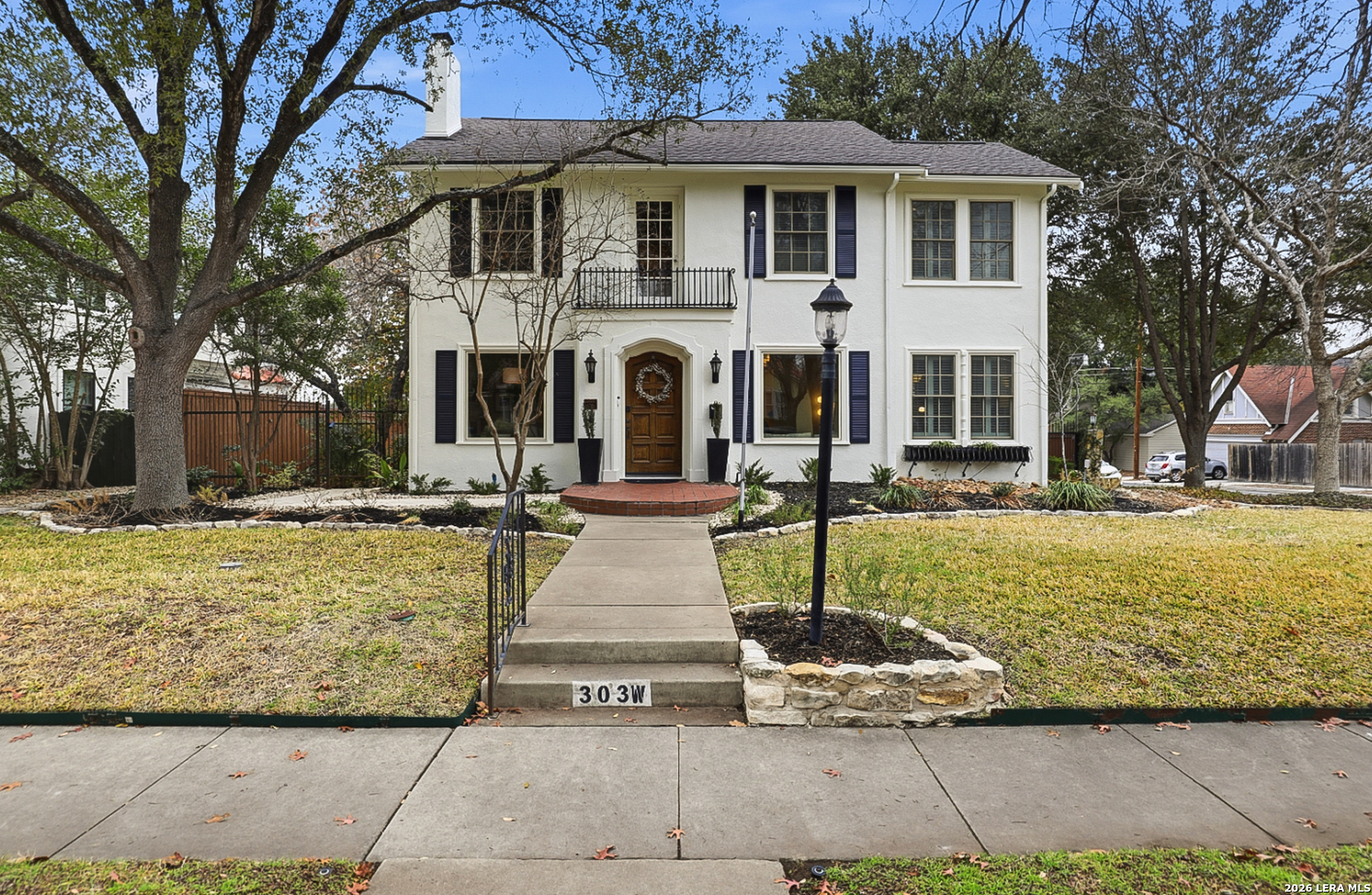 $1,100,000
Active
$1,100,000
Active
303 W Rosewood San Antonio, Texas
4 Beds 5 Baths 3,000 SqFt 0.224 Acres
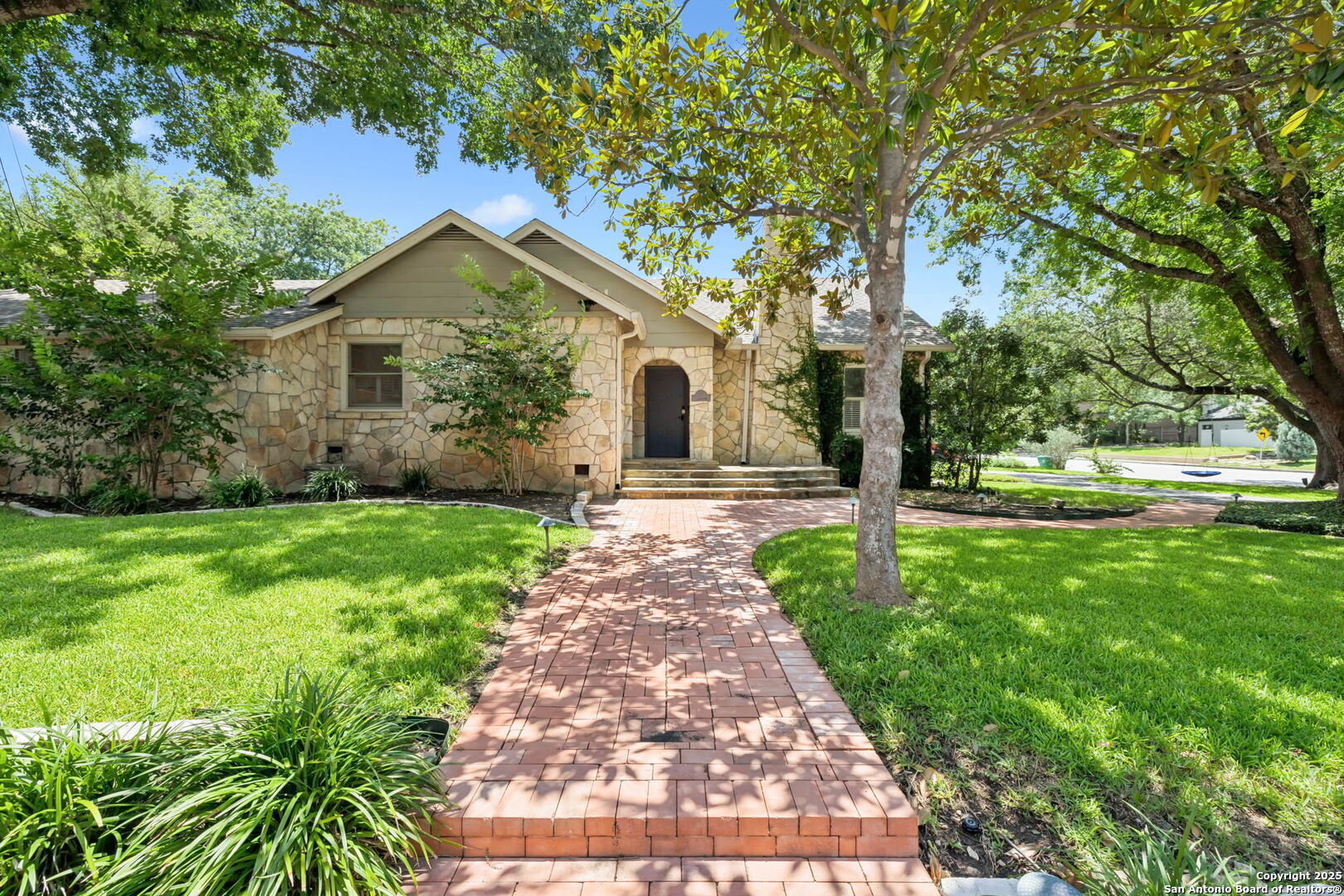 $999,999
Price Change
$999,999
Price Change
102 Nacogdoches San Antonio, Texas
3 Beds 3 Baths 2,420 SqFt 0.271 Acres
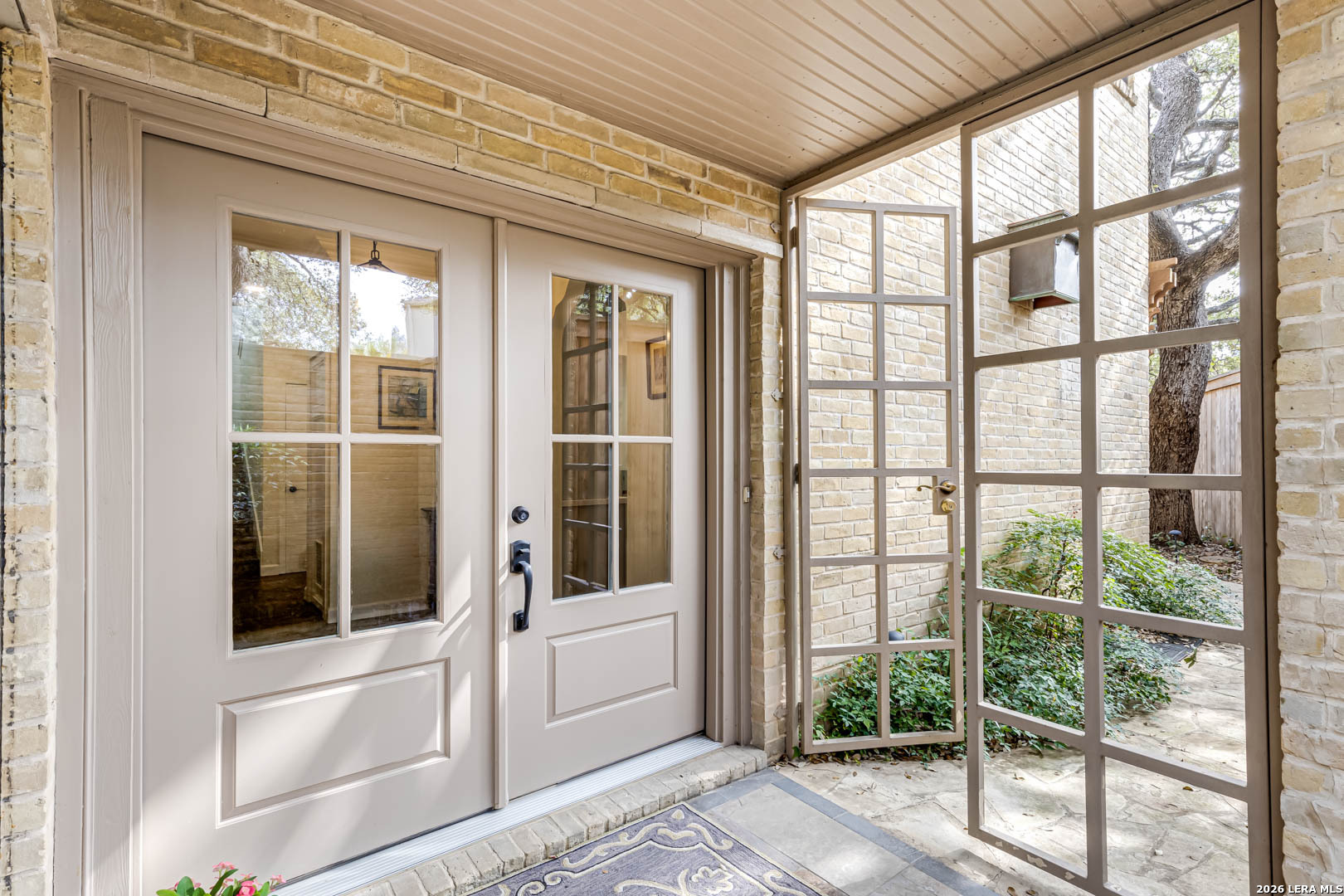 $900,000
New
$900,000
New
7110 Poniente E San Antonio, Texas
3 Beds 3 Baths 2,925 SqFt
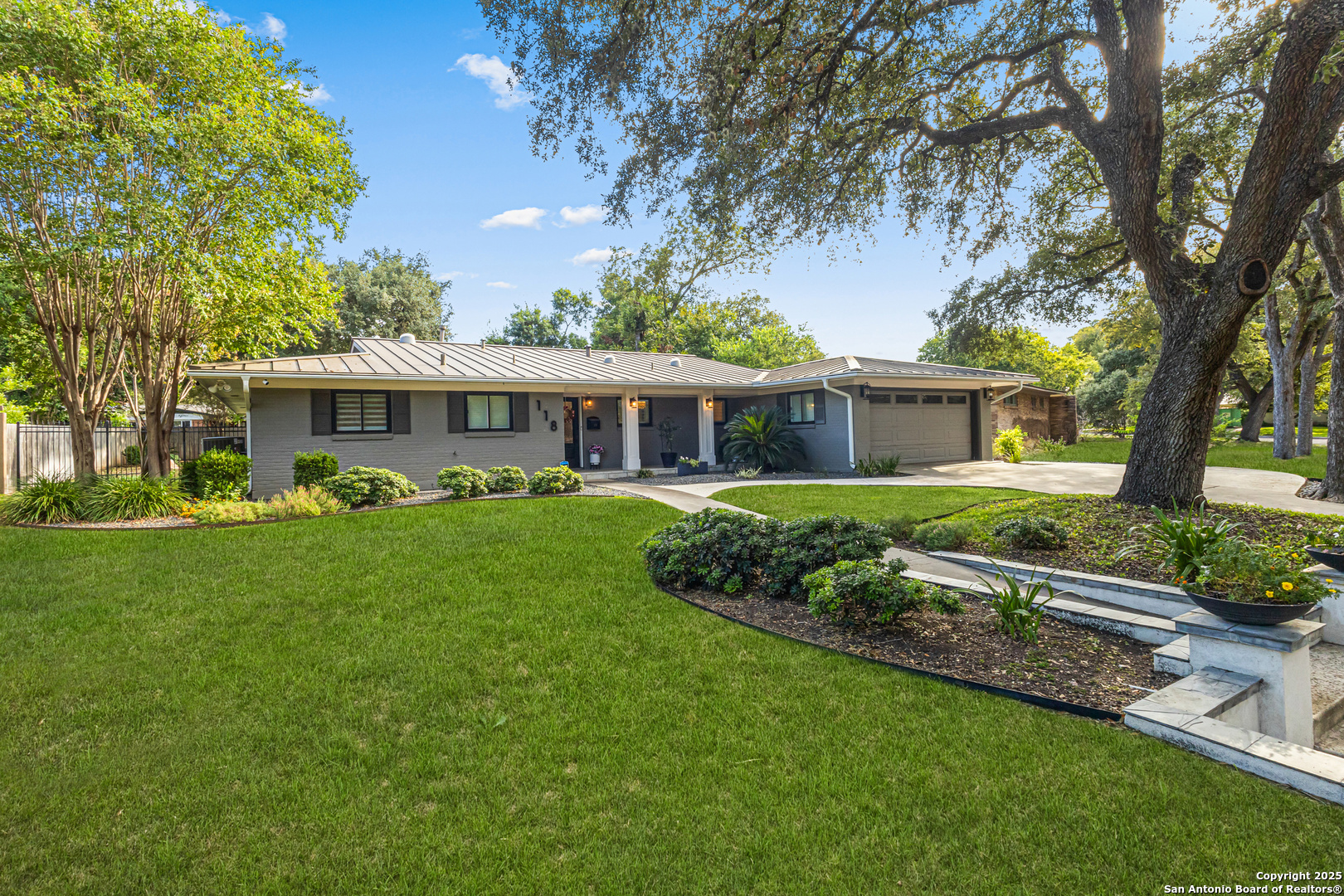 $800,000
New
$800,000
New
118 Laramie San Antonio, Texas
3 Beds 3 Baths 2,254 SqFt 0.312 Acres
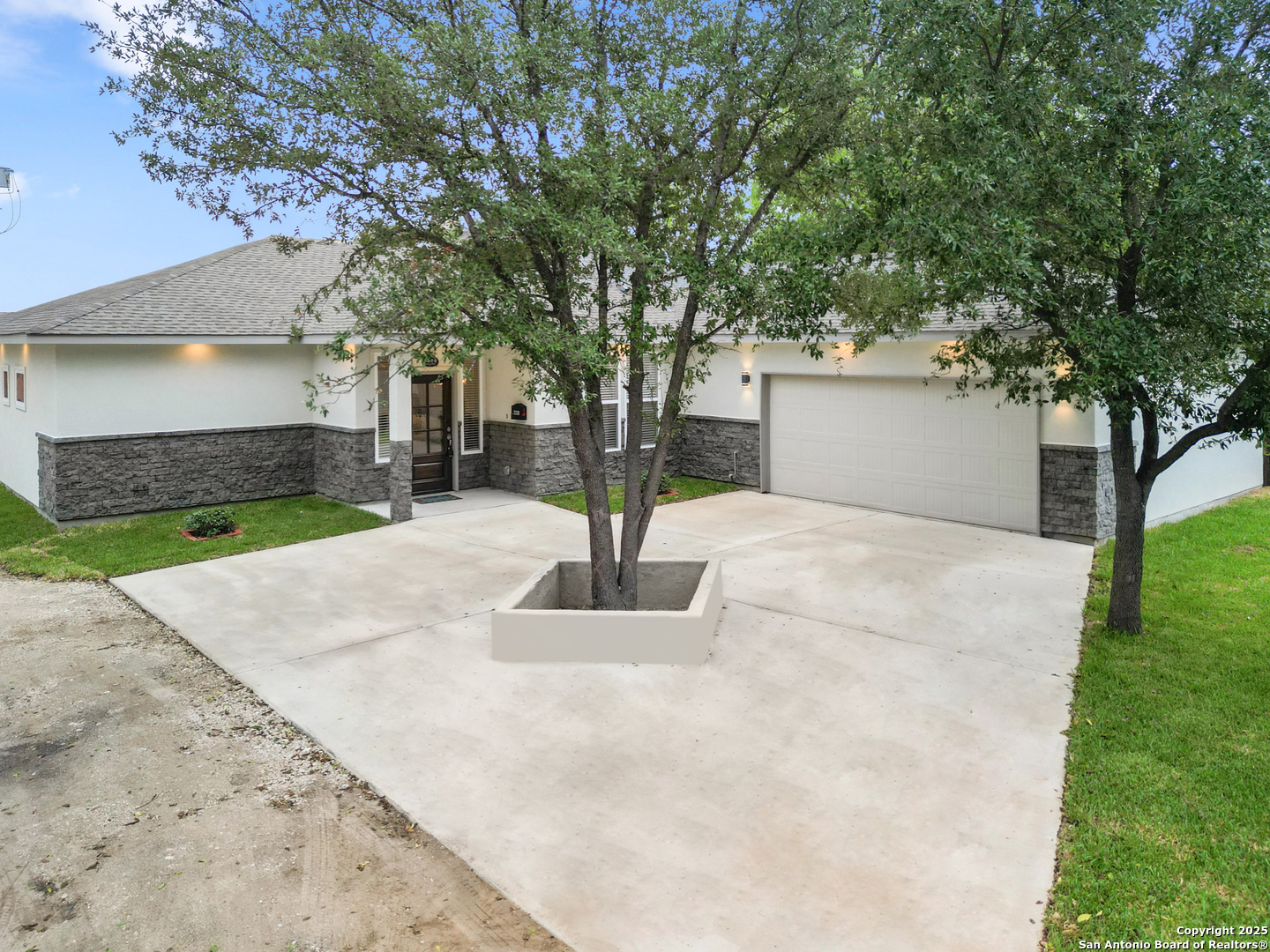 $705,000
Active
$705,000
Active
5338 Howard St San Antonio, Texas
4 Beds 3 Baths 1,957 SqFt 0.198 Acres
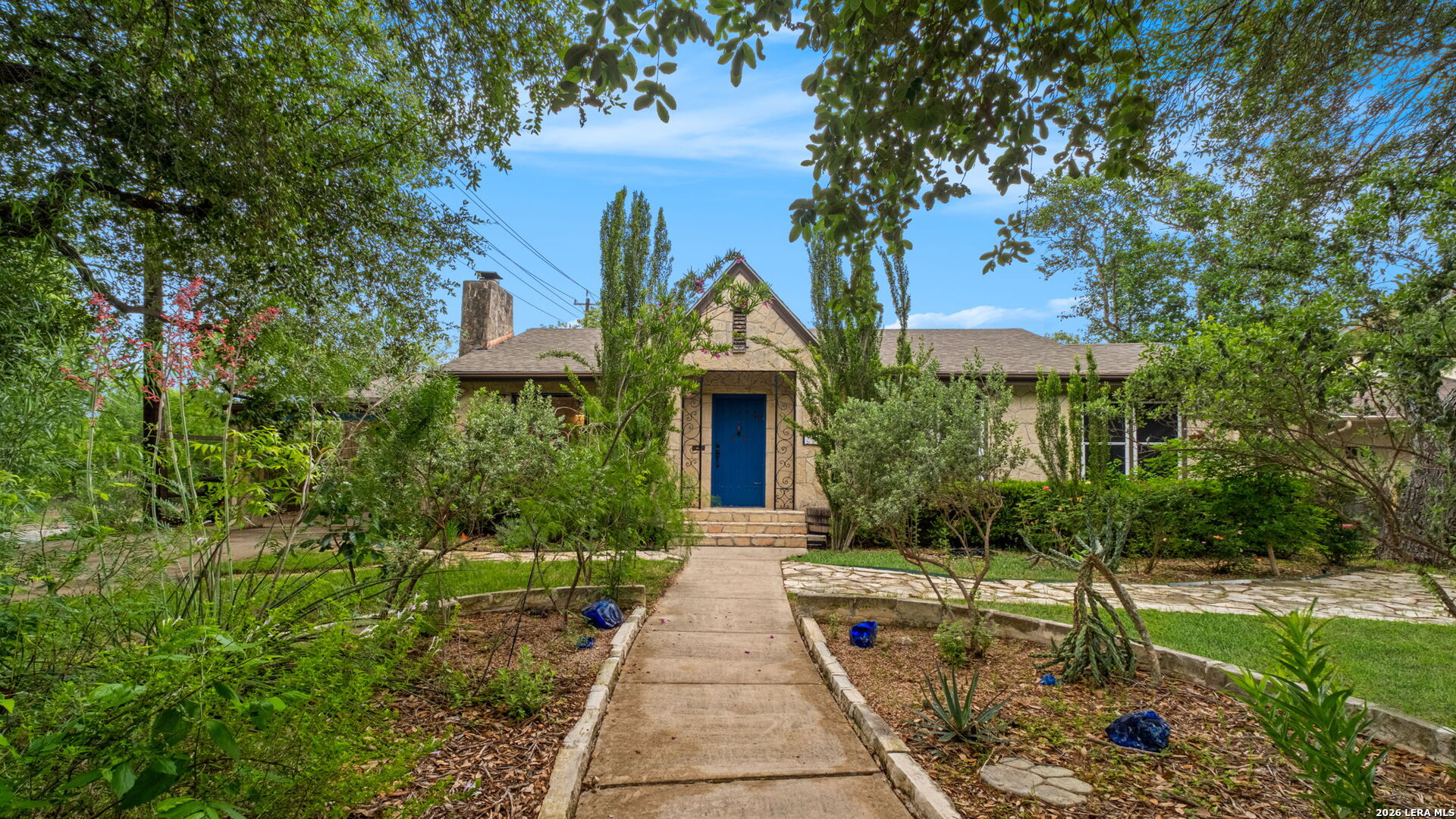 $675,000
New
$675,000
New
454 Paseo Encinal Olmos Park, Texas
2 Beds 2 Baths 1,705 SqFt 0.301 Acres
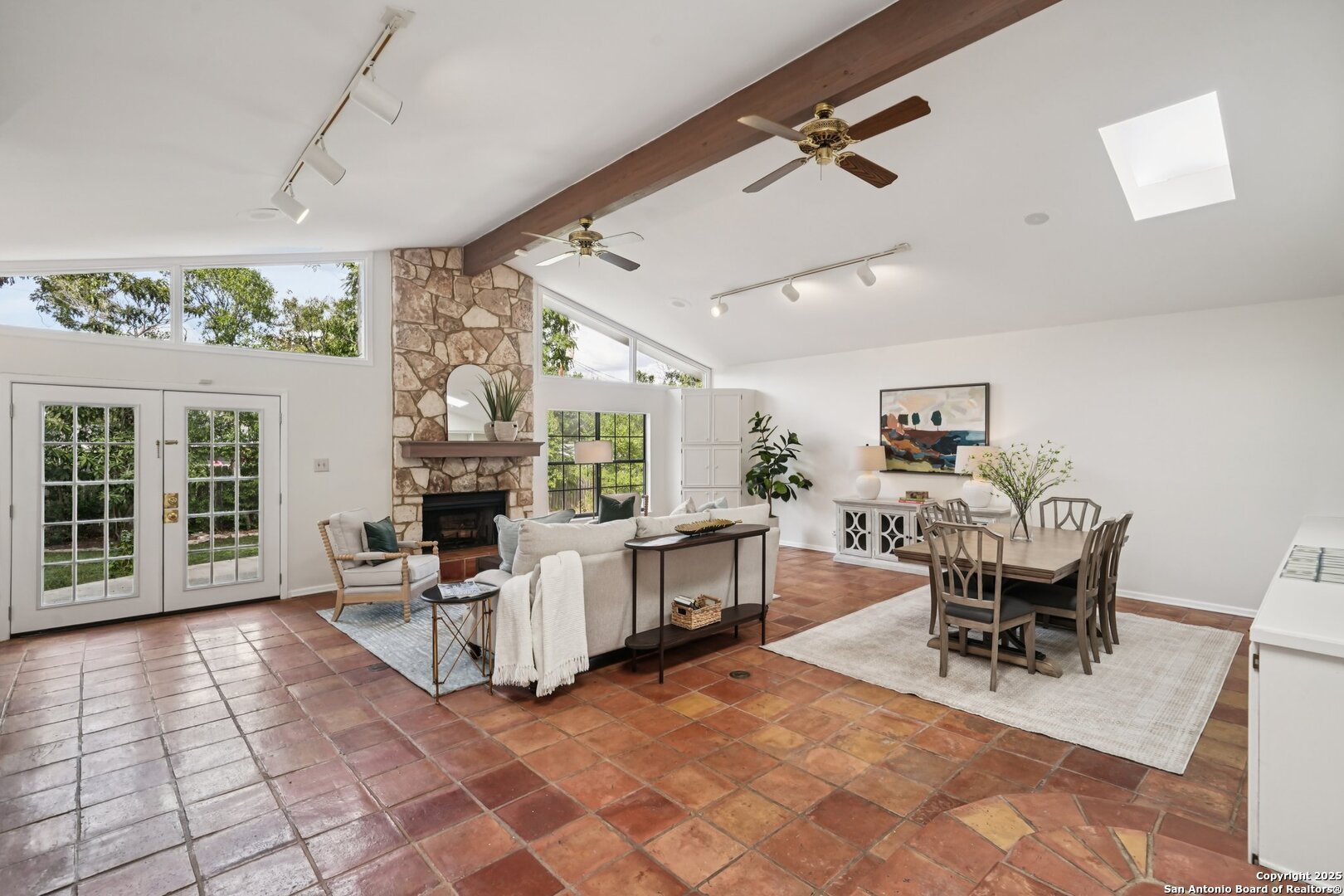 $675,000
Active
$675,000
Active
419 Woodcrest Dr San Antonio, Texas
3 Beds 3 Baths 2,418 SqFt 0.25 Acres
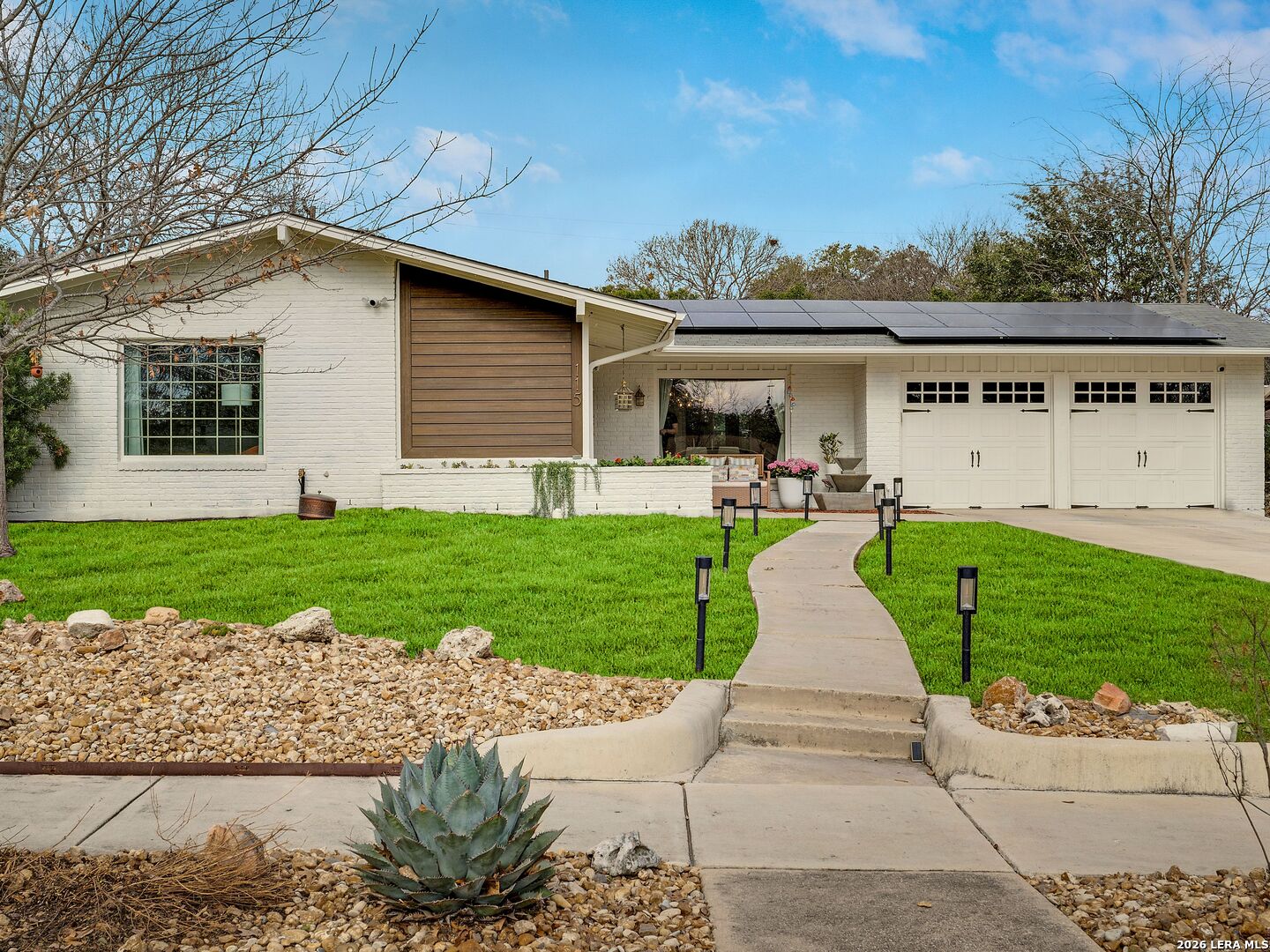 $659,000
New
$659,000
New
115 Verdant Street San Antonio, Texas
4 Beds 2 Baths 1,998 SqFt 0.297 Acres
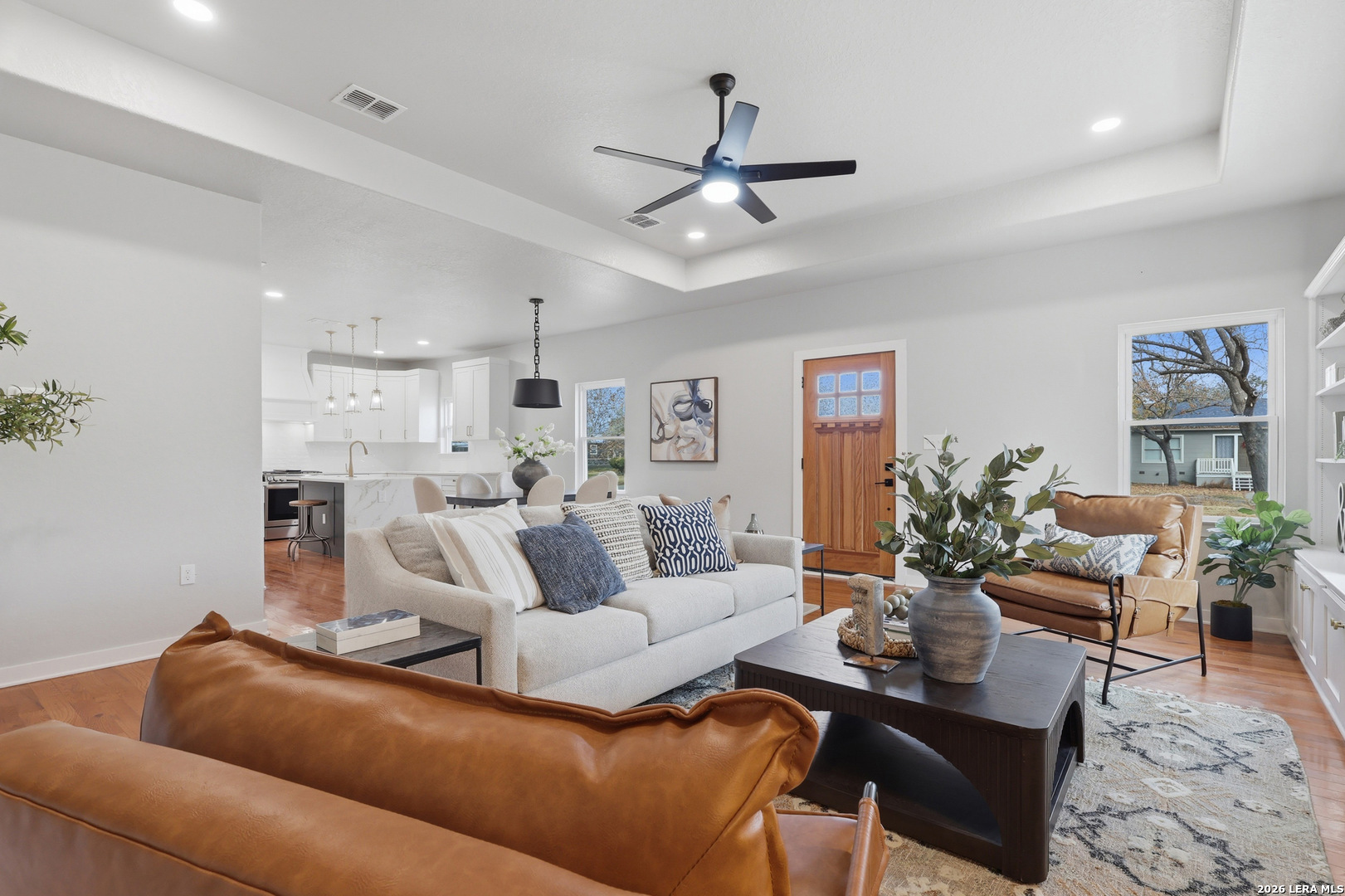 $650,000
Active
$650,000
Active
140 harmon San Antonio, Texas
3 Beds 2 Baths 2,133 SqFt 0.189 Acres
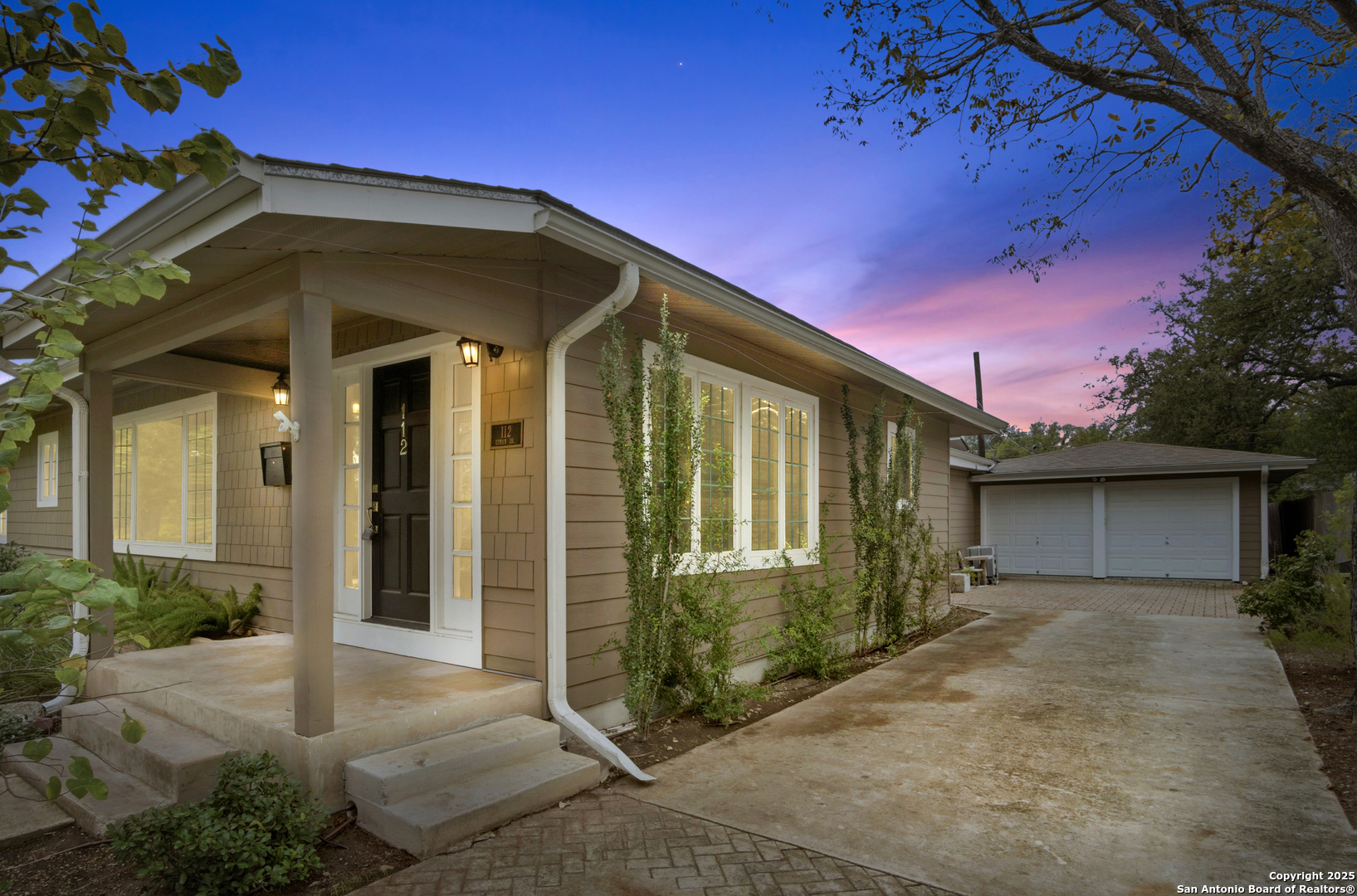 $630,000
Active
$630,000
Active
112 Lyman Terrell Hills, Texas
3 Beds 2 Baths 2,304 SqFt 0.244 Acres
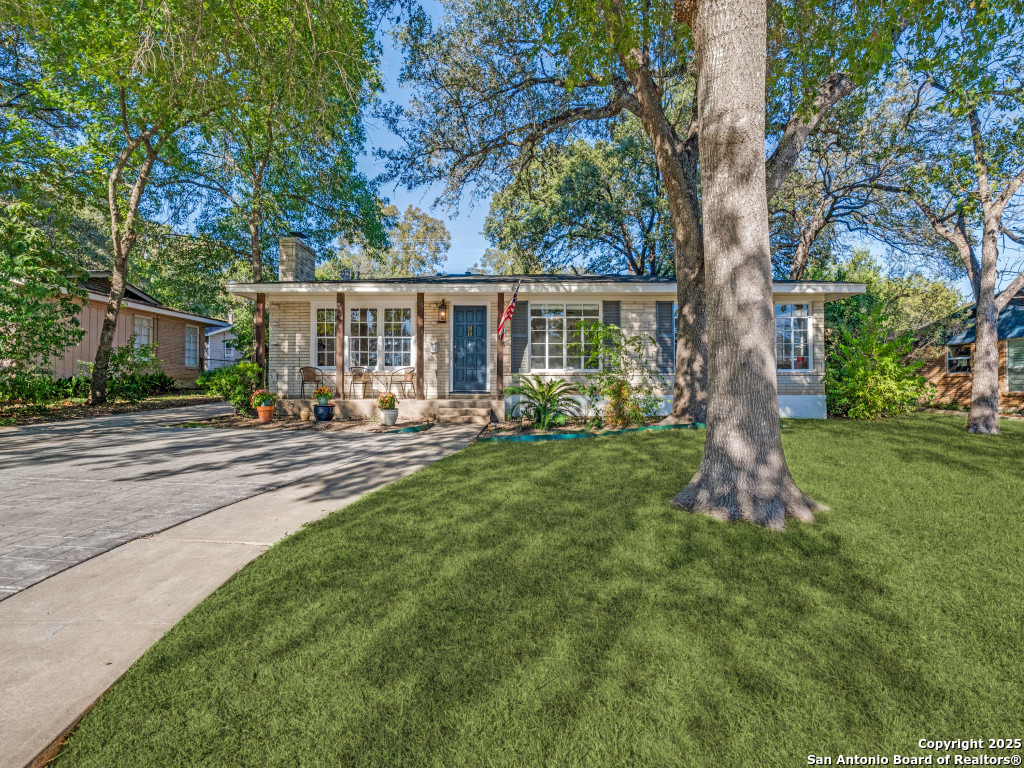 $625,700
Active
$625,700
Active
1237 wiltshire Terrell Hills, Texas
4 Beds 2 Baths 2,311 SqFt 0.275 Acres
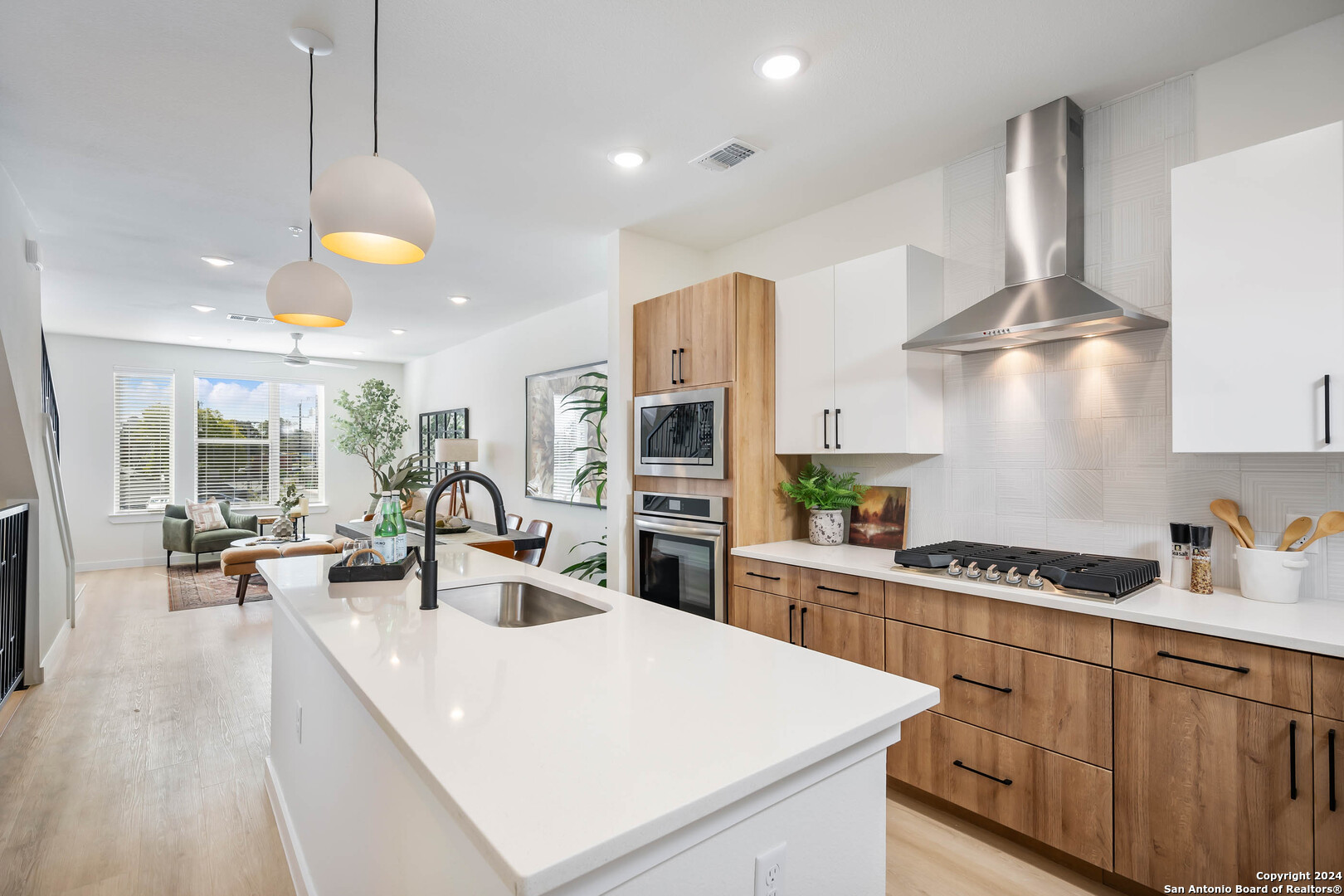 $599,541
Active
$599,541
Active
719 E Locust St 4102 San Antonio, Texas
3 Beds 3 Baths 1,934 SqFt 1.16 Acres




